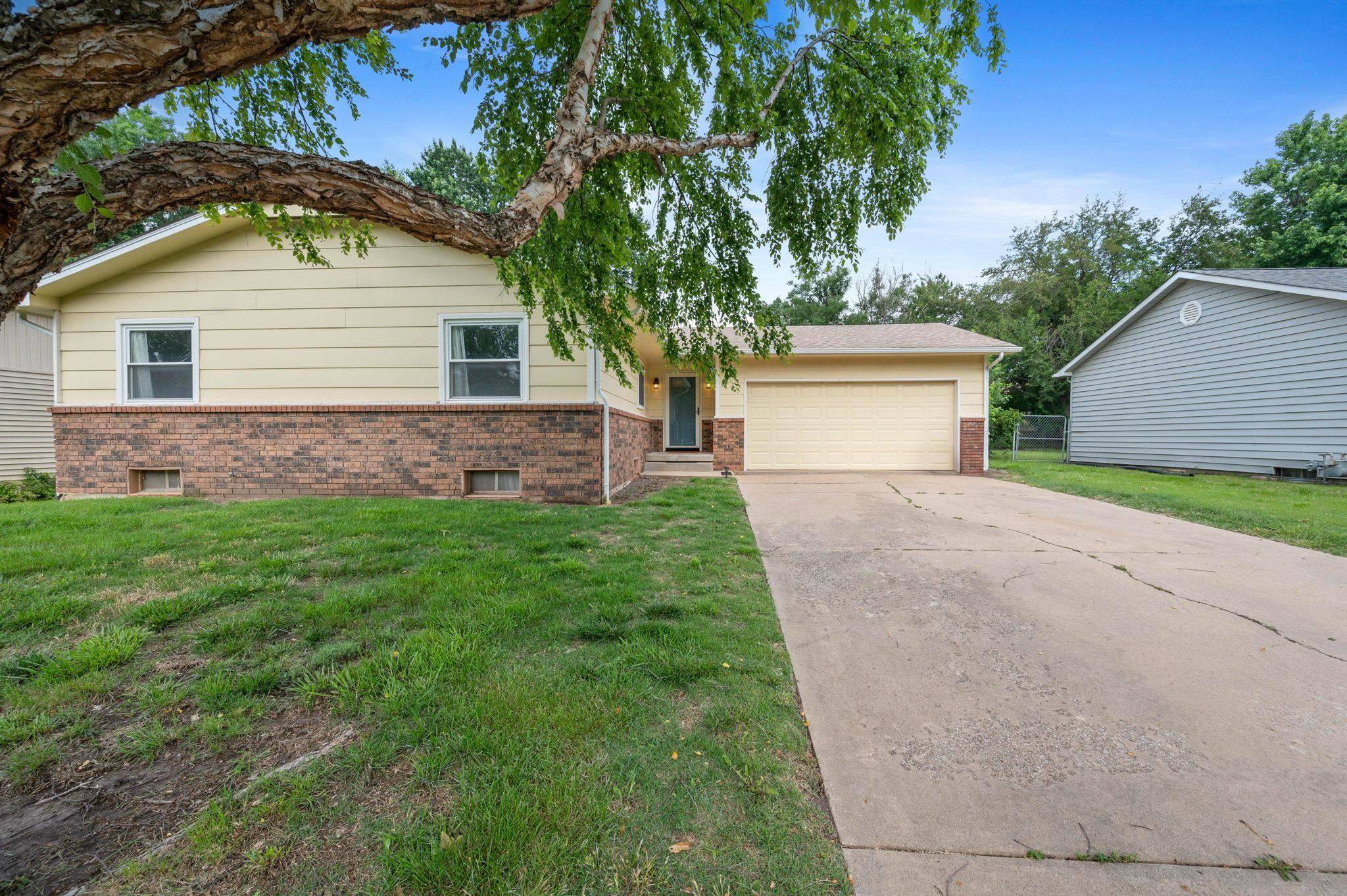For more information regarding the value of a property, please contact us for a free consultation.
Key Details
Sold Price $201,000
Property Type Single Family Home
Sub Type Single Family Onsite Built
Listing Status Sold
Purchase Type For Sale
Square Footage 1,542 sqft
Price per Sqft $130
Subdivision Bel Aire Village
MLS Listing ID SCK656610
Sold Date 07/15/25
Style Ranch
Bedrooms 3
Full Baths 2
Total Fin. Sqft 1542
Year Built 1979
Annual Tax Amount $2,621
Tax Year 2024
Lot Size 8,712 Sqft
Acres 0.2
Lot Dimensions 8632
Property Sub-Type Single Family Onsite Built
Source sckansas
Property Description
Welcome to this impeccably maintained 3-bedroom, 2-bath ranch-style home nestled in the highly sought-after community of Bel Aire, Kansas. This move-in-ready gem offers the perfect blend of comfort, functionality, and peace of mind with recent upgrades throughout. Step inside to discover newer Pella windows and brand-new Pella front and back doors, providing energy efficiency, security, and an abundance of natural light. The spacious living room flows seamlessly into a cozy dining area and a well-appointed kitchen, making it ideal for both everyday living and entertaining. All kitchen appliances stay—including the refrigerator, stove, microwave, and dishwasher—along with the washer and dryer, saving you thousands in move-in costs. A convenient 2-car attached garage offers plenty of space for vehicles, tools, or hobbies. The pride of ownership is evident throughout the entire property, giving you the confidence of a home that has been truly cared for. Whether you're a first-time buyer, downsizing, or simply looking for a quality home in a quiet, established neighborhood, this is a rare opportunity you won't want to miss. Homes in Bel Aire move quickly—and this one, with all its upgrades and value, will not last long. Schedule your private showing today before it's gone!
Location
State KS
County Sedgwick
Direction East on 45th St. N to Edgemoor, South on Edgemoor to 39th St. , East on 39th that turns into Clarendon to home on the left.
Rooms
Basement Partially Finished
Kitchen Range Hood, Electric Hookup, Laminate Counters
Interior
Interior Features Ceiling Fan(s)
Heating Forced Air, Natural Gas
Cooling Central Air, Electric
Fireplaces Type One, Decorative
Fireplace Yes
Appliance Dishwasher, Disposal, Microwave, Refrigerator, Range, Washer, Dryer
Heat Source Forced Air, Natural Gas
Laundry In Basement, 220 equipment
Exterior
Parking Features Attached
Garage Spaces 2.0
Utilities Available Sewer Available, Natural Gas Available, Public
View Y/N Yes
Roof Type Composition
Street Surface Paved Road
Building
Lot Description Standard
Foundation Full, Day Light
Above Ground Finished SqFt 1142
Architectural Style Ranch
Level or Stories One
Schools
Elementary Schools Gammon
Middle Schools Stucky
High Schools Heights
School District Wichita School District (Usd 259)
Read Less Info
Want to know what your home might be worth? Contact us for a FREE valuation!

Our team is ready to help you sell your home for the highest possible price ASAP



