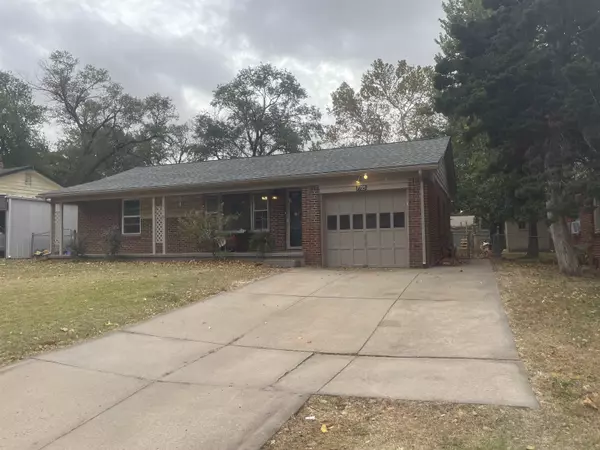For more information regarding the value of a property, please contact us for a free consultation.
Key Details
Sold Price $161,000
Property Type Single Family Home
Sub Type Single Family Onsite Built
Listing Status Sold
Purchase Type For Sale
Square Footage 1,608 sqft
Price per Sqft $100
Subdivision Eastridge
MLS Listing ID SCK646794
Sold Date 12/02/24
Style Ranch
Bedrooms 2
Full Baths 2
Total Fin. Sqft 1608
Originating Board sckansas
Year Built 1955
Annual Tax Amount $1,409
Tax Year 2023
Lot Size 7,840 Sqft
Acres 0.18
Lot Dimensions 7980
Property Description
Welcome to this well-maintained, brick ranch home in southeast Wichita. With over 1600 square feet of living space, this 2-bed, 2-bath home has an additional non-conforming bedroom in the finished basement, complete with a walk-in-closet. In addition to the cozy breakfast nook in the kitchen, the home includes a dining room, a spacious living room, and in the basement, a large family room as well as a second full bath. Updates including a completely new sewer line replaced in 2012, a new roof (2018), as well as new windows throughout most of the house (2019), a new furnace/AC (2019) and the AC compressor replaced in 2023. For do-it-yourself enthusiasts, check out the French cleats storage system in the attached one-car garage. The work bench is designed to fold to the wall in order to park a vehicle. The covered front porch on a quiet street is ideal for an early morning coffee or watching the evening sunset. With easy access to major roads, the home is conveniently located to some of Wichita’s best dining and shopping areas, and easy walking distance to the bike trails (Gypsum Creek Bike path), benches, and wildlife habitat of Cottonwood Park. Schedule your private showing and see this hidden gem before it’s gone.
Location
State KS
County Sedgwick
Direction Rock Road and Lincoln, West to Longfellow, North to Morris, East to home
Rooms
Basement Finished
Kitchen Pantry, Electric Hookup
Interior
Interior Features Ceiling Fan(s), Walk-In Closet(s), Hardwood Floors, Partial Window Coverings
Heating Forced Air, Gas
Cooling Central Air, Electric
Fireplace No
Appliance Dishwasher, Disposal, Refrigerator, Range/Oven
Heat Source Forced Air, Gas
Laundry Lower Level, Separate Room, 220 equipment
Exterior
Exterior Feature Patio, Fence-Chain Link, Guttering - ALL, Storage Building, Storm Doors, Storm Windows, Brick
Parking Features Attached
Garage Spaces 1.0
Utilities Available Sewer Available, Gas, Public
View Y/N Yes
Roof Type Composition
Street Surface Paved Road
Building
Lot Description Standard
Foundation Full, Other - See Remarks, No Egress Window(s)
Architectural Style Ranch
Level or Stories One
Schools
Elementary Schools Clark
Middle Schools Curtis
High Schools Southeast
School District Wichita School District (Usd 259)
Read Less Info
Want to know what your home might be worth? Contact us for a FREE valuation!

Our team is ready to help you sell your home for the highest possible price ASAP
GET MORE INFORMATION




