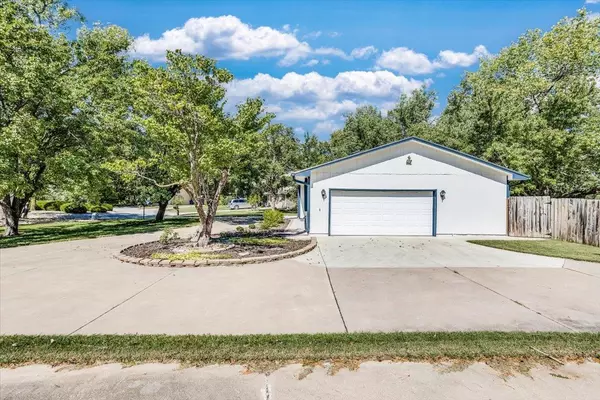For more information regarding the value of a property, please contact us for a free consultation.
Key Details
Sold Price $250,000
Property Type Single Family Home
Sub Type Single Family Onsite Built
Listing Status Sold
Purchase Type For Sale
Square Footage 1,872 sqft
Price per Sqft $133
Subdivision Sycamore Village
MLS Listing ID SCK645210
Sold Date 11/01/24
Style Ranch
Bedrooms 3
Full Baths 2
HOA Fees $32
Total Fin. Sqft 1872
Originating Board sckansas
Year Built 1978
Annual Tax Amount $2,445
Tax Year 2023
Lot Size 0.630 Acres
Acres 0.63
Lot Dimensions 27443
Property Description
IMPECCABLY MAINTAINED RANCH HOME ON A SPACIOUS LOT IN SYCAMORE VILLAGE! Welcome to this beautifully cared-for 3-bedroom, 2-bathroom ranch home, tucked away on a quiet cul-de-sac in the desirable Sycamore Village neighborhood. Sitting on an expansive .63-acre lot, this home offers a peaceful retreat while still being just minutes from Bradley Fair, shopping, restaurants, and more—a prime location you won’t want to miss! The home boasts an open-concept layout with vaulted ceilings that create a sense of spaciousness and flow. The inviting living area features a working gas fireplace with stunning stonework, making it a cozy centerpiece for gatherings or quiet nights in. You’ll also find a formal dining room for special occasions, along with an additional family room that offers extra space for relaxation and play. Just off the kitchen and garage, you’ll discover a convenient main floor laundry and mudroom, providing practicality for day-to-day living. The sellers have taken great pride in maintaining and updating this home during their ownership. Recent updates include brand-new Pella windows with a transferable warranty, new kitchen appliances, a new sewer line, and fresh interior and exterior paint. In 2022, a new concrete patio and skirt were added, creating an ideal outdoor space for relaxation or hosting guests. The large private backyard is fully fenced, with extra property extending beyond the fence. It features mature trees and plenty of room for outdoor activities. With ample parking, including a circle driveway and a two-car attached garage with side-load access to the backyard, this home is as practical as it is charming. The unfinished basement also offers tons of storage space and future potential. This home is a true testament to thoughtful upkeep and care, offering a move-in ready experience in an unbeatable location. Don’t miss your chance—schedule your private tour today!
Location
State KS
County Sedgwick
Direction At 22nd and Rock Rd, go west on 22nd to Hathway and turn north on Hathway to home.
Rooms
Basement Unfinished
Kitchen Desk, Island, Electric Hookup, Laminate Counters
Interior
Interior Features Ceiling Fan(s), Central Vacuum, Vaulted Ceiling, Partial Window Coverings, Wood Laminate Floors
Heating Forced Air
Cooling Central Air
Fireplaces Type One
Fireplace Yes
Appliance Dishwasher, Disposal, Microwave, Refrigerator, Range/Oven
Heat Source Forced Air
Laundry Main Floor, 220 equipment
Exterior
Exterior Feature Patio, Fence-Wood, Storm Doors, Frame
Parking Features Attached, Opener, Side Load
Garage Spaces 2.0
Utilities Available Sewer Available, Gas, Public
View Y/N Yes
Roof Type Composition
Street Surface Paved Road
Building
Lot Description Cul-De-Sac
Foundation Full, Day Light
Architectural Style Ranch
Level or Stories One
Schools
Elementary Schools Jackson
Middle Schools Stucky
High Schools Heights
School District Wichita School District (Usd 259)
Others
HOA Fee Include Gen. Upkeep for Common Ar
Monthly Total Fees $32
Read Less Info
Want to know what your home might be worth? Contact us for a FREE valuation!

Our team is ready to help you sell your home for the highest possible price ASAP
GET MORE INFORMATION




