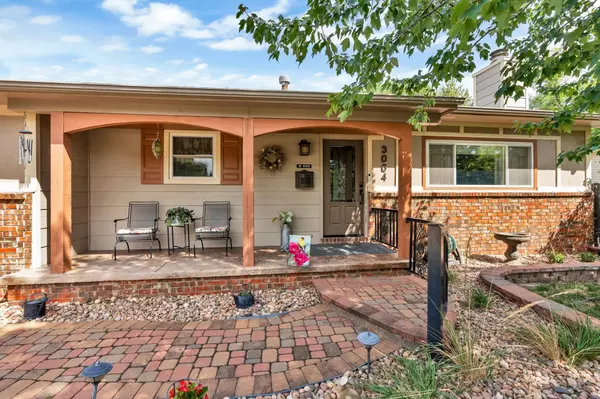For more information regarding the value of a property, please contact us for a free consultation.
Key Details
Sold Price $235,000
Property Type Single Family Home
Sub Type Single Family Onsite Built
Listing Status Sold
Purchase Type For Sale
Square Footage 1,805 sqft
Price per Sqft $130
Subdivision Builders
MLS Listing ID SCK644148
Sold Date 10/11/24
Style Traditional
Bedrooms 3
Full Baths 1
Half Baths 1
Total Fin. Sqft 1805
Originating Board sckansas
Year Built 1975
Annual Tax Amount $2,451
Tax Year 2023
Lot Size 7,840 Sqft
Acres 0.18
Lot Dimensions 7676
Property Description
Welcome to your dream home, a stunning oasis tucked away on a beautiful corner lot. As you step outside, you’ll immediately be enchanted by the meticulously designed backyard, where lush landscaping and elegant pavers create a serene retreat. The highlight of this outdoor paradise is the charming pergola, perfect for relaxing or entertaining in style. Inside, the home offers a tastefully updated kitchen that combines modern aesthetics with functionality, making it ideal for culinary enthusiasts. The spacious living area, accentuated by a cozy gas fireplace, provides a warm and inviting atmosphere. With the potential to easily convert this property into a four-bedroom home, it offers flexible living options to suit your needs. The oversized detached two-car garage provides ample storage space and convenience. Don't miss the chance to make this extraordinary property your own—an idyllic blend of luxurious updates and exquisite outdoor living awaits.
Location
State KS
County Sedgwick
Direction Turn left onto s meridian, turn right onto wildwood ln and then turn left on Gordon
Rooms
Basement Finished
Interior
Interior Features Ceiling Fan(s), Fireplace Doors/Screens, Skylight(s)
Heating Forced Air, Gas
Cooling Central Air, Electric
Fireplaces Type One
Fireplace Yes
Appliance Dishwasher, Disposal, Microwave
Heat Source Forced Air, Gas
Laundry Lower Level, Separate Room, 220 equipment
Exterior
Parking Features Detached, Opener, Oversized
Garage Spaces 2.0
Utilities Available Sewer Available, Gas, Public
View Y/N Yes
Roof Type Composition
Street Surface Paved Road
Building
Lot Description Corner Lot
Foundation Partial, View Out
Architectural Style Traditional
Level or Stories Split Entry (Bi-Level)
Schools
Elementary Schools Kelly
Middle Schools Truesdell
High Schools South
School District Wichita School District (Usd 259)
Read Less Info
Want to know what your home might be worth? Contact us for a FREE valuation!

Our team is ready to help you sell your home for the highest possible price ASAP
GET MORE INFORMATION




