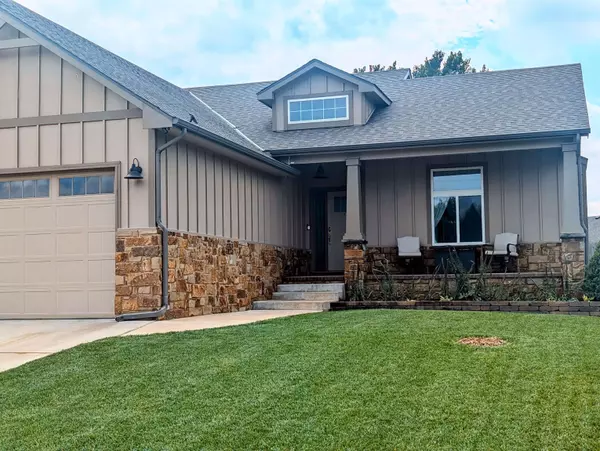For more information regarding the value of a property, please contact us for a free consultation.
Key Details
Sold Price $410,000
Property Type Single Family Home
Sub Type Single Family Onsite Built
Listing Status Sold
Purchase Type For Sale
Square Footage 3,052 sqft
Price per Sqft $134
Subdivision Southwest Passage
MLS Listing ID SCK643215
Sold Date 09/24/24
Style Ranch
Bedrooms 5
Full Baths 3
HOA Fees $30
Total Fin. Sqft 3052
Originating Board sckansas
Year Built 2018
Annual Tax Amount $4,661
Tax Year 2023
Lot Size 0.320 Acres
Acres 0.32
Lot Dimensions 14041
Property Description
Stunning custom features paired with an open floor plan and tasteful, timeless design add up to one gorgeous home! Immaculate care and pride of ownership show in this 5BR 3BA 3CAR ranch style home with 3,052 sf situated on a large fenced lot. The kitchen, living and dining spaces are harmonious as the heart of the home, making entertaining and everyday life a breeze. Design features include symmetrical vaulted ceiling, floor-to-ceiling stone fireplace, a wall of windows for natural light, spacious island and eating bar, granite counters, upgraded appliances, walk-in pantry, and drop zone with separate laundry room. The split BR plan provides a primary retreat w/dual vanity, jetted tub, 5 ft shower, water closet and walk-in closet. Two more BRs and guest bath complete the main level. The basement is finished with a family room, 2 more large bedrooms with walk-in closets, and 3rd bathroom. Lots of storage under stairs and in 7x33 mechanical room with built in shelves. Play and relax outdoors with covered deck, large patio below, stamped concrete sidewalk through dual-sided garden zones, concrete-anchored 12x16 custom outbuilding, quality playground and trampoline! Other amenities: High-efficiency HVAC, water system (softener/purifier/reverse osmosis), radon mitigation, irrigation well, sprinkler system, garden beds w/drip lines, Ring doorbell + exterior cameras, garage door openers and exterior LED light strips. Southwest Passage neighborhood has a small-town feel just on the outskirts of Wichita in the Goddard school system, yet close to all conveniences.
Location
State KS
County Sedgwick
Direction 119th & Pawnee (23rd St) go west to Monument & turn South to address
Rooms
Basement Finished
Kitchen Eating Bar, Pantry, Range Hood, Electric Hookup, Gas Hookup, Granite Counters
Interior
Interior Features Ceiling Fan(s), Walk-In Closet(s), Fireplace Doors/Screens, Security System, Vaulted Ceiling, Water Pur. System, All Window Coverings
Heating Forced Air, Gas
Cooling Central Air, Electric
Fireplaces Type One, Living Room, Gas
Fireplace Yes
Appliance Dishwasher, Disposal, Microwave, Range/Oven
Heat Source Forced Air, Gas
Laundry Main Floor, Separate Room, 220 equipment
Exterior
Parking Features Attached, Opener, Oversized
Garage Spaces 3.0
Utilities Available Sewer Available, Gas, Public
View Y/N Yes
Roof Type Composition
Street Surface Paved Road
Building
Lot Description Standard
Foundation Full, View Out
Architectural Style Ranch
Level or Stories One
Schools
Elementary Schools Amelia Earhart
Middle Schools Goddard
High Schools Robert Goddard
School District Goddard School District (Usd 265)
Others
HOA Fee Include Gen. Upkeep for Common Ar
Monthly Total Fees $30
Read Less Info
Want to know what your home might be worth? Contact us for a FREE valuation!

Our team is ready to help you sell your home for the highest possible price ASAP
GET MORE INFORMATION




