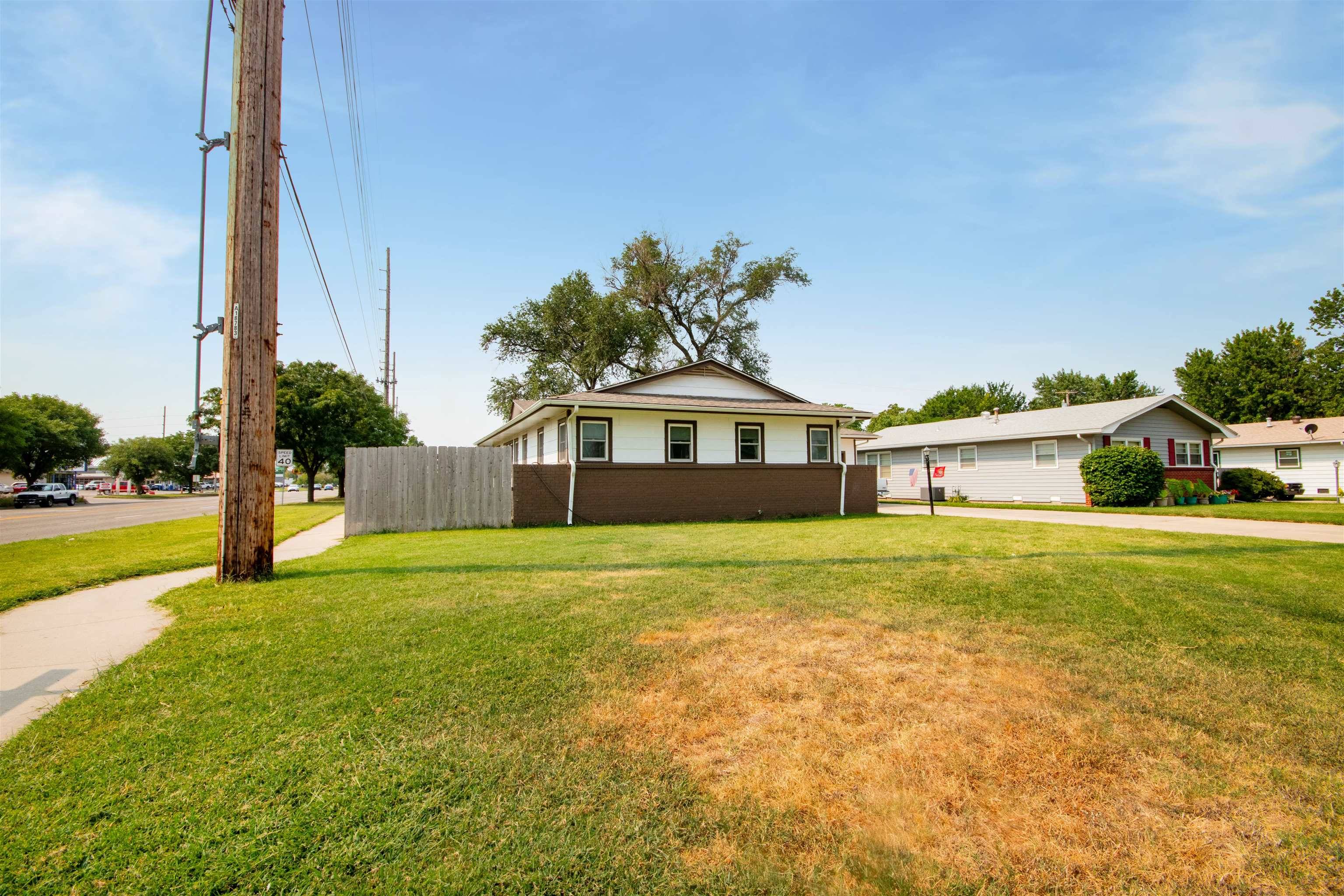For more information regarding the value of a property, please contact us for a free consultation.
Key Details
Sold Price $155,000
Property Type Single Family Home
Sub Type Single Family Onsite Built
Listing Status Sold
Purchase Type For Sale
Square Footage 1,297 sqft
Price per Sqft $119
Subdivision Westway Park
MLS Listing ID SCK642400
Sold Date 08/29/24
Style Ranch
Bedrooms 3
Full Baths 1
Half Baths 1
Total Fin. Sqft 1297
Year Built 1956
Annual Tax Amount $1,071
Tax Year 2023
Lot Size 8,276 Sqft
Acres 0.19
Lot Dimensions 8106
Property Sub-Type Single Family Onsite Built
Source sckansas
Property Description
Welcome to 1101 W Casado St, a delightful residence that seamlessly blends comfort and convenience in the heart of Wichita. This inviting 3-bedroom, 1.5-bathroom home offers 1,297 square feet of well-designed living space, perfect for both relaxation and entertainment. Step inside to discover a living area with ample natural light and a warm, welcoming atmosphere. The spacious living room provides a cozy setting for gatherings with family and friends. The well-appointed kitchen features plenty of cabinet space, making meal preparation a breeze. New features in this home include a new HVAC system, all new windows, new siding, and a new privacy fence. Outside, you'll find a lovely backyard with plenty of space for outdoor activities and potential for personalized landscaping. The attached garage provides secure parking and additional storage options. Located in a well-established neighborhood, this home is just minutes from local schools, parks, and shopping centers, offering both convenience and community. Don't miss the opportunity to make 1101 W Casado St your new home. Schedule a showing today and experience all that this charming property has to offer!
Location
State KS
County Sedgwick
Direction S Seneca St to W Casado St
Rooms
Basement None
Kitchen Range Hood
Interior
Interior Features Ceiling Fan(s), Hardwood Floors
Heating Forced Air, Gas
Cooling Central Air, Electric
Fireplace No
Appliance Refrigerator, Range/Oven, Washer, Dryer
Heat Source Forced Air, Gas
Laundry Main Floor
Exterior
Parking Features Attached, Opener
Garage Spaces 1.0
Utilities Available Sewer Available, Gas, Public
View Y/N Yes
Roof Type Composition
Street Surface Paved Road
Building
Lot Description Corner Lot
Foundation None
Above Ground Finished SqFt 1297
Architectural Style Ranch
Level or Stories One
Schools
Elementary Schools Woodman
Middle Schools Truesdell
High Schools South
School District Wichita School District (Usd 259)
Read Less Info
Want to know what your home might be worth? Contact us for a FREE valuation!

Our team is ready to help you sell your home for the highest possible price ASAP



