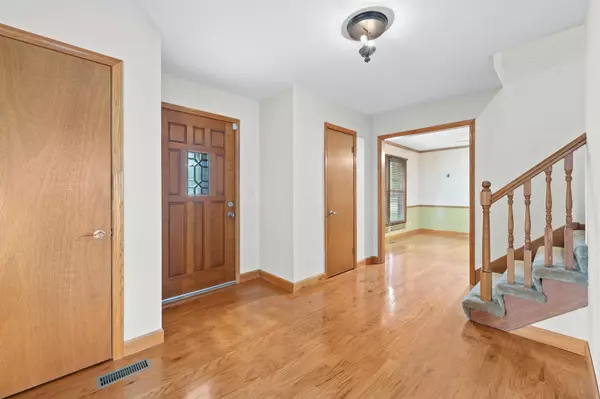For more information regarding the value of a property, please contact us for a free consultation.
Key Details
Sold Price $300,000
Property Type Single Family Home
Sub Type Single Family Onsite Built
Listing Status Sold
Purchase Type For Sale
Square Footage 2,555 sqft
Price per Sqft $117
Subdivision Waterford North
MLS Listing ID SCK641473
Sold Date 08/23/24
Style Ranch,Traditional
Bedrooms 4
Full Baths 2
Half Baths 1
HOA Fees $20
Total Fin. Sqft 2555
Originating Board sckansas
Year Built 1984
Annual Tax Amount $4,178
Tax Year 2023
Lot Size 10,454 Sqft
Acres 0.24
Lot Dimensions 10283
Property Description
Welcome to your new oasis on the east side of Wichita! This spacious home boasts 2555 sq ft of comfortable living space, perfectly designed for modern family life. Step inside to discover not one, but two large family rooms, offering ample space for gatherings and relaxation. The master suite is a true retreat, complete with a cozy sitting area where you can unwind after a long day. The heart of the home is the expansive open kitchen, flooded with natural light from large windows that overlook the immaculate lawn. Imagine preparing meals in this kitchen, with plenty of room for entertaining guests and creating culinary delights. Outside, the patio beckons with its inviting atmosphere, ideal for hosting summer barbecues or enjoying peaceful evenings under the stars. Located in a prime area on the east side of Wichita, this home is conveniently close to shopping, schools, and entertainment, ensuring both convenience and community. Don't miss the opportunity to make this your new home sweet home. Schedule a tour today and discover why this property is perfect for you and your family! Please note that this home is being sold "as-is" but seller is offering $8,000 in concessions for repairs or closing costs with a full price offer.
Location
State KS
County Sedgwick
Direction 29th & Woodlawn, East on 29th to Governeour, South (right) on Governeour to Greenbriar Cr.
Rooms
Basement Unfinished
Kitchen Eating Bar, Island, Pantry, Electric Hookup
Interior
Heating Forced Air, Gas
Cooling Central Air, Electric
Fireplaces Type One, Living Room, Gas
Fireplace Yes
Heat Source Forced Air, Gas
Laundry Main Floor, Separate Room, 220 equipment
Exterior
Parking Features Attached, Oversized
Garage Spaces 2.0
Utilities Available Sewer Available, Gas, Public
View Y/N Yes
Roof Type Composition
Street Surface Paved Road
Building
Lot Description Standard
Foundation Full, Walk Out Mid-Level, Day Light
Architectural Style Ranch, Traditional
Level or Stories Two
Schools
Elementary Schools Gammon
Middle Schools Stucky
High Schools Heights
School District Wichita School District (Usd 259)
Others
HOA Fee Include Recreation Facility
Monthly Total Fees $20
Read Less Info
Want to know what your home might be worth? Contact us for a FREE valuation!

Our team is ready to help you sell your home for the highest possible price ASAP
GET MORE INFORMATION




