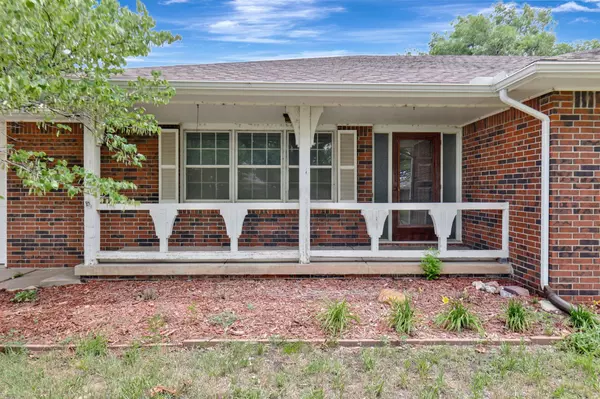For more information regarding the value of a property, please contact us for a free consultation.
Key Details
Sold Price $230,000
Property Type Single Family Home
Sub Type Single Family Onsite Built
Listing Status Sold
Purchase Type For Sale
Square Footage 2,272 sqft
Price per Sqft $101
Subdivision Benjamin Hills Estates
MLS Listing ID SCK640895
Sold Date 08/13/24
Style Ranch,Traditional
Bedrooms 3
Full Baths 2
Total Fin. Sqft 2272
Originating Board sckansas
Year Built 1977
Annual Tax Amount $2,274
Tax Year 2023
Lot Size 0.440 Acres
Acres 0.44
Lot Dimensions 19312
Property Description
All brick ranch settled on a 1/2-acre, corner lot in gorgeous Benjamin Hills Estates. 3 bedrooms, 2 full baths on the main floor, partially finished basement with extensive storage space. Large, open kitchen overlooking sprawling, fenced backyard. Main floor has two separate living and family rooms - one with a beautiful full-brick, wood-burning fireplace. Basement is partially finished and has plenty of potential for a large rec room. Backyard space holds a very nice storage shed and HUGE bonus building - just perfect for a shop, exercise room, or entertaining space! **BASEMENT WATER INTRUSION IS FROM 2019 AND HAS BEEN REMEDIED WITH REDIRECTION OF GROUNDWATER AND PROPER DRAINAGE. DRYWALL WAS JUST NEVER REPLACED**
Location
State KS
County Sedgwick
Direction 235 North to 25th Street, go right and then turn right on Hyacinth, Right on 25th, then left on to Cardinal.
Rooms
Basement Partially Finished
Kitchen Desk, Eating Bar, Electric Hookup, Laminate Counters
Interior
Interior Features Ceiling Fan(s), All Window Coverings
Heating Forced Air, Gas
Cooling Central Air, Electric
Fireplaces Type One, Wood Burning
Fireplace Yes
Appliance Dishwasher, Disposal, Microwave, Refrigerator, Range/Oven
Heat Source Forced Air, Gas
Laundry Main Floor, Separate Room, 220 equipment
Exterior
Exterior Feature Patio, Deck, Fence-Wood, Guttering - ALL, Security Light, Storage Building, Storm Doors, Outbuildings, Brick
Parking Features Attached, Opener, Oversized
Garage Spaces 2.0
Utilities Available Sewer Available, Gas, Public
View Y/N Yes
Roof Type Composition
Street Surface Paved Road
Building
Lot Description Corner Lot
Foundation Partial, Day Light, No Egress Window(s)
Architectural Style Ranch, Traditional
Level or Stories One
Schools
Elementary Schools Mclean
Middle Schools Pleasant Valley
High Schools North
School District Wichita School District (Usd 259)
Read Less Info
Want to know what your home might be worth? Contact us for a FREE valuation!

Our team is ready to help you sell your home for the highest possible price ASAP
GET MORE INFORMATION




