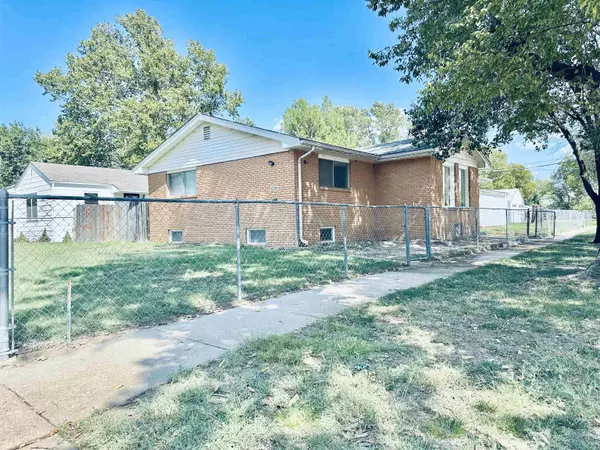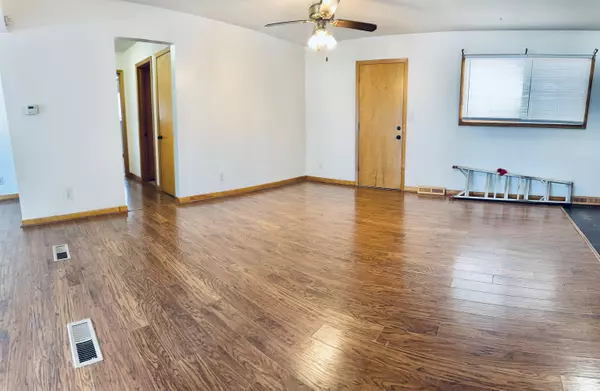For more information regarding the value of a property, please contact us for a free consultation.
Key Details
Sold Price $160,000
Property Type Single Family Home
Sub Type Single Family Onsite Built
Listing Status Sold
Purchase Type For Sale
Square Footage 2,479 sqft
Price per Sqft $64
Subdivision Chamberlain
MLS Listing ID SCK644693
Sold Date 11/14/24
Style Ranch
Bedrooms 3
Full Baths 3
Total Fin. Sqft 2479
Originating Board sckansas
Year Built 1962
Annual Tax Amount $1,667
Tax Year 2023
Lot Size 6,969 Sqft
Acres 0.16
Lot Dimensions 7000
Property Description
Welcome to this beautiful and well maintained brick ranch house! Three spacious bedrooms are on the main floor. Every bedroom has a big closet up to the ceiling which provides more space for storage. Open floor plan, living room, dinning room and kitchen are together which give your more space to enjoy time with your family. A Large L-shape cooking table with a bunch of solid wood cabinets and a modern range hood and there are extra cabinets in the kitchen area to store stuff. Two full bathrooms on the main floor have been upgraded. The laminate floor is throughout the main floor. There is a huge bonus room in the basement which can be split into 2 rooms with an extra wall. There is an office in the basement. Another rec/game room which offers more space for your spare time. The 3rd bathroom is in the basement. There are 2 washer and dryer hooks up. One is on the main floor and the other is in the basement. 3 car garage which is very special! Fully fenced yard around the whole house! It is very good opportunity for the home owner or investment!
Location
State KS
County Sedgwick
Direction Pawnee & Hydraulic, W to Ida, N to home.
Rooms
Basement Finished
Kitchen Desk, Eating Bar, Electric Hookup
Interior
Interior Features Ceiling Fan(s), Hardwood Floors, Humidifier, Security System, All Window Coverings, Wired for Sound, Wood Laminate Floors
Heating Forced Air, Gas
Cooling Central Air, Electric
Fireplace No
Appliance Dishwasher, Disposal, Microwave, Range/Oven
Heat Source Forced Air, Gas
Laundry In Basement, Main Floor, Separate Room, 220 equipment
Exterior
Parking Features Attached, Opener, Oversized, Side Load
Garage Spaces 3.0
Utilities Available Sewer Available, Public
View Y/N Yes
Roof Type Composition
Street Surface Paved Road
Building
Lot Description Corner Lot, Irregular Lot
Foundation Full, Day Light
Architectural Style Ranch
Level or Stories One
Schools
Elementary Schools Gardiner
Middle Schools Hamilton
High Schools West
School District Wichita School District (Usd 259)
Read Less Info
Want to know what your home might be worth? Contact us for a FREE valuation!

Our team is ready to help you sell your home for the highest possible price ASAP
GET MORE INFORMATION




