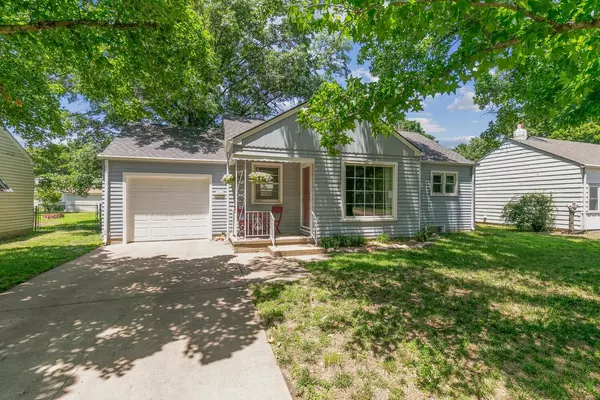For more information regarding the value of a property, please contact us for a free consultation.
Key Details
Sold Price $142,000
Property Type Single Family Home
Sub Type Single Family Onsite Built
Listing Status Sold
Purchase Type For Sale
Square Footage 1,573 sqft
Price per Sqft $90
Subdivision Schweiters
MLS Listing ID SCK640481
Sold Date 07/15/24
Style Traditional
Bedrooms 2
Full Baths 1
Total Fin. Sqft 1573
Originating Board sckansas
Year Built 1942
Annual Tax Amount $1,066
Tax Year 2023
Lot Size 7,405 Sqft
Acres 0.17
Lot Dimensions 7265
Property Description
Charming 2-bedroom, 1 bath home with great curb appeal is a perfect opportunity for first-time buyers or investors to call it home. Well cared for home boasts oversized living room which has a large, paned picture window bringing in lots of natural light. This oversized room can accommodate a dining table and chairs. Crown molding and laminate wood floors add nice detail to the room. The kitchen has plenty of cabinet and counter space with a window to the backyard adding a view and even more sunlight. The fully applianced kitchen, refrigerator, gas range, dishwasher all stay. An oversized carpeted main bedroom with a walk-in closet, and a second bedroom with small built-in vanity and a spacious bathroom complete the main floor. Basement finish adds extra living space with a carpeted rec room. An adjacent separate area creates a convenient laundry spot with vinyl floor for the washer and dryer which also come with the home. You will enjoy the fenced back yard and the mature trees. Don't miss your chance to call this lovely home your own!
Location
State KS
County Sedgwick
Direction From Lincoln and George Washington Blvd. go southeast on George Washington Blvd. to Menlo. Turn west at Menlo on to George Washington Drive (it runs parallel to George Washington Blvd.) and go southeast 1 block to Aloma. Turn west on Aloma, house will be on your right.
Rooms
Basement Partially Finished
Kitchen Gas Hookup, Laminate Counters
Interior
Interior Features Ceiling Fan(s), Walk-In Closet(s), All Window Coverings, Wood Laminate Floors
Heating Forced Air, Gas
Cooling Central Air, Electric
Fireplace No
Appliance Dishwasher, Disposal, Refrigerator, Range/Oven, Washer, Dryer
Heat Source Forced Air, Gas
Laundry In Basement
Exterior
Exterior Feature Patio, Fence-Chain Link, Guttering - ALL, Sidewalk, Storm Doors, Storm Windows, Vinyl/Aluminum
Parking Features Attached, Opener
Garage Spaces 1.0
Utilities Available Sewer Available, Gas, Public
View Y/N Yes
Roof Type Composition
Street Surface Paved Road
Building
Lot Description Standard
Foundation Full, No Egress Window(s)
Architectural Style Traditional
Level or Stories One
Schools
Elementary Schools Linwood
Middle Schools Mead
High Schools East
School District Wichita School District (Usd 259)
Read Less Info
Want to know what your home might be worth? Contact us for a FREE valuation!

Our team is ready to help you sell your home for the highest possible price ASAP
GET MORE INFORMATION




