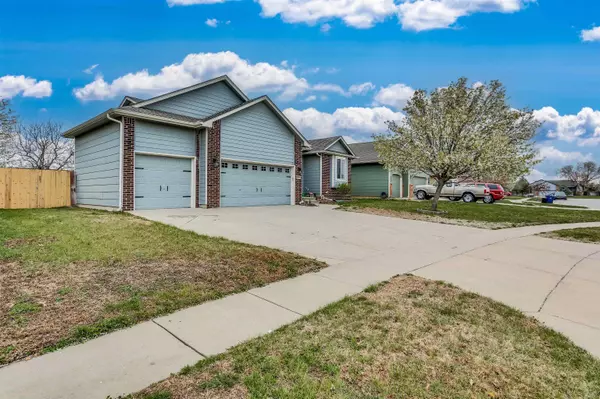For more information regarding the value of a property, please contact us for a free consultation.
Key Details
Sold Price $319,000
Property Type Single Family Home
Sub Type Single Family Onsite Built
Listing Status Sold
Purchase Type For Sale
Square Footage 2,861 sqft
Price per Sqft $111
Subdivision Southern Ridge
MLS Listing ID SCK636792
Sold Date 05/20/24
Style Ranch
Bedrooms 4
Full Baths 3
HOA Fees $29
Total Fin. Sqft 2861
Originating Board sckansas
Year Built 2005
Annual Tax Amount $3,646
Tax Year 2023
Lot Size 0.260 Acres
Acres 0.26
Lot Dimensions 11124
Property Description
Welcome Spring 2024 with a new home! This beautiful 4 bed, 3 bath has a non-conforming 5th room in basement and three car garage. It has a large master bedroom and bathroom with garden tub, shower, double vanity and walk in closet. Updated kitchen with new stainless appliances, new granite countertops and eat in bar. Dining and living rooms are an open concept with lots of space. Laundry is on main floor. Large family room in the basement including an updated bathroom. New roof and gutters were installed in 2022 along with a newer HVAC system and has fresh paint inside and out. Backyard boasts raised garden beds, storage shed, greenhouse and lots of space for outdoor fun. Located at Maize and Pawnee in the Southern Ridge area with a community pool, park and walking path and is located in the Goddard School District....THIS HOME IS MOVE IN READY!!! Spring into action and make this your new HOME SPRING HOME! This beauty won't last long so schedule your showing today!
Location
State KS
County Sedgwick
Direction Go west on Kellogg to Maize, go south on Maize to Pawnee and turn right, then turn left on S. Lark Lane and immediate left onto W Atlanta St then turn right onto S Westgate.
Rooms
Basement Finished
Kitchen Eating Bar, Pantry, Range Hood, Granite Counters
Interior
Interior Features Ceiling Fan(s), Walk-In Closet(s), Vaulted Ceiling, Partial Window Coverings
Heating Forced Air, Gas
Cooling Central Air, Electric
Fireplaces Type Living Room, Gas, Insert
Fireplace Yes
Appliance Dishwasher, Disposal, Microwave, Refrigerator, Range/Oven, Washer, Dryer
Heat Source Forced Air, Gas
Laundry Main Floor
Exterior
Parking Features Attached
Garage Spaces 3.0
Utilities Available Public
View Y/N Yes
Roof Type Composition
Building
Lot Description Standard, Wooded
Foundation Full, View Out
Architectural Style Ranch
Level or Stories One
Schools
Elementary Schools Amelia Earhart
Middle Schools Goddard
High Schools Robert Goddard
School District Goddard School District (Usd 265)
Others
Monthly Total Fees $29
Read Less Info
Want to know what your home might be worth? Contact us for a FREE valuation!

Our team is ready to help you sell your home for the highest possible price ASAP
GET MORE INFORMATION




