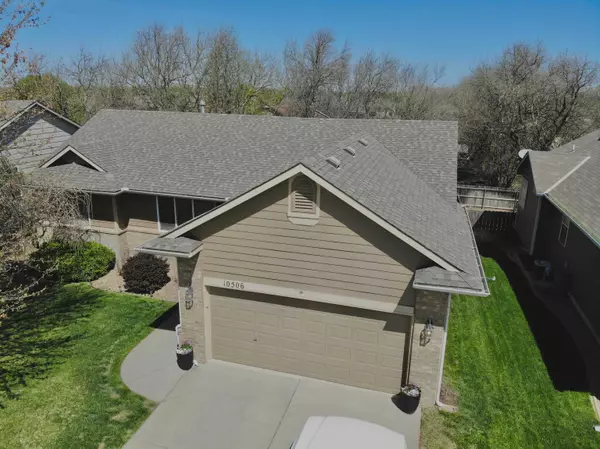For more information regarding the value of a property, please contact us for a free consultation.
Key Details
Sold Price $283,000
Property Type Single Family Home
Sub Type Single Family Onsite Built
Listing Status Sold
Purchase Type For Sale
Square Footage 2,560 sqft
Price per Sqft $110
Subdivision Southern Ridge
MLS Listing ID SCK637775
Sold Date 05/29/24
Style Ranch
Bedrooms 4
Full Baths 3
HOA Fees $41
Total Fin. Sqft 2560
Originating Board sckansas
Year Built 2004
Annual Tax Amount $3,565
Tax Year 2023
Lot Size 7,405 Sqft
Acres 0.17
Lot Dimensions 0.17
Property Description
Beautifully remodeled 4-bedroom, 3-bathroom, 2 car attached garage home with so many updates I’m sure I can’t list them all here. With the impeccable LVP choice and modern paint job flowing through the main floor living room & fireplace, into the entertainer's kitchen, main floor laundry & master suite. With granite countertops and stainless everything in the kitchen; take your hosting to the next level when you show your guests the tile backsplashes & granite galore in both main floor bathrooms. You’ll enjoy everything the black & gold accented tub & dual vanity has to offer in the master when preparing in the morning, or at your leisure. A large den & wet bar with wine rack, 4th bedroom & 3rd bathroom complete with a massive walk-in closet finish off the basement in style with brand-new carpet throughout this space (except in the bathroom of course). There is potential in the basement for buyers to finish out a 5th bedroom that already has the egress window in place. Out of the sliding back door, the grill-worthy back deck brings you out to a blossoming backyard with a gazebo frame & a sliding, swing-set fort that will indeed stay with the home. The back section of privacy fence was recently replaced & the kitchen appliances will stay. Close by to Pawnee Prairie Park & located in an HOA neighborhood that boasts a pool, playground, with walking paths around the lakes. Knowing all this, can you even help yourself but to contact your favorite local buyer agent for a showing? Just please be mindful that the seller’s family & friendly furry favorites still indeed live in the home, so showings will need to be requested with some advanced notice.
Location
State KS
County Sedgwick
Direction From the big corner of Kellogg & Maize, follow Maize south to Yosemite, turn west until home on the North side of Yosemite.
Rooms
Basement Finished
Interior
Heating Forced Air, Gas
Cooling Central Air, Electric
Fireplace No
Heat Source Forced Air, Gas
Laundry Main Floor
Exterior
Parking Features Attached
Garage Spaces 2.0
Utilities Available Sewer Available, Gas, Public
View Y/N Yes
Roof Type Composition
Building
Lot Description Standard
Foundation Full, View Out
Architectural Style Ranch
Level or Stories One
Schools
Elementary Schools Earhart
Middle Schools Goddard
High Schools Robert Goddard
School District Goddard School District (Usd 265)
Others
Monthly Total Fees $41
Read Less Info
Want to know what your home might be worth? Contact us for a FREE valuation!

Our team is ready to help you sell your home for the highest possible price ASAP
GET MORE INFORMATION




