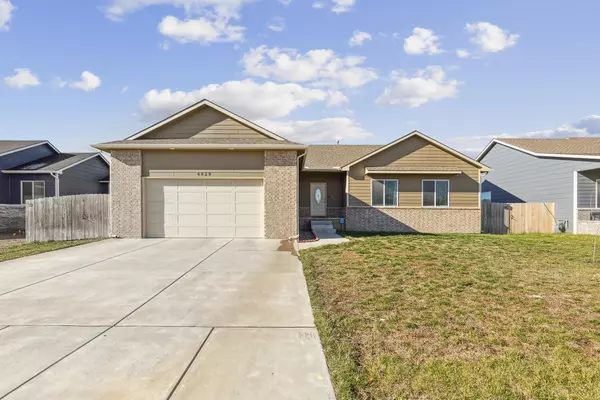For more information regarding the value of a property, please contact us for a free consultation.
Key Details
Sold Price $312,500
Property Type Single Family Home
Sub Type Single Family Onsite Built
Listing Status Sold
Purchase Type For Sale
Square Footage 2,784 sqft
Price per Sqft $112
Subdivision Fox Run
MLS Listing ID SCK637227
Sold Date 05/06/24
Style Ranch
Bedrooms 5
Full Baths 3
HOA Fees $20
Total Fin. Sqft 2784
Originating Board sckansas
Year Built 2020
Annual Tax Amount $3,644
Tax Year 2022
Lot Size 0.260 Acres
Acres 0.26
Lot Dimensions 11326
Property Description
Welcome to 4929 S Saint Paul Ave, a stunning home nestled in the heart of Wichita, KS. Built less than 4 years ago, this modern residence boasts impeccable craftsmanship and stylish design throughout. Enter through the inviting foyer and be greeted by the elegance of granite countertops in the spacious kitchen, perfect for culinary enthusiasts and entertainers alike. With over 1400 square feet on the main floor, there's ample room for comfortable living and hosting gatherings. This home features a generous layout with 5 full bedrooms and 3 full bathrooms, providing ample space for family members and guests. The full finished basement offers additional versatility, whether utilized as a recreation area, home office, or extra living space. Outside, enjoy the convenience of a sprinkler system, maintaining the lush green lawn effortlessly. The large 2-car garage provides plenty of storage space and shelter for your vehicles. Don't miss the opportunity to make this exceptional property your new home. Schedule a showing today and experience the epitome of modern living in Wichita, KS.
Location
State KS
County Sedgwick
Direction WEST OF MERIDIAN ON 47TH STREET SOUTH.
Rooms
Basement Finished
Kitchen Eating Bar, Island, Pantry, Granite Counters
Interior
Interior Features Ceiling Fan(s), Walk-In Closet(s), Vaulted Ceiling, Wood Laminate Floors
Heating Forced Air, Gas
Cooling Central Air, Electric
Fireplaces Type One, Living Room, Gas
Fireplace Yes
Appliance Dishwasher, Disposal, Microwave, Range/Oven
Heat Source Forced Air, Gas
Laundry Main Floor, 220 equipment
Exterior
Parking Features Attached
Garage Spaces 2.0
Utilities Available Sewer Available, Gas, Public
View Y/N Yes
Roof Type Composition
Street Surface Paved Road
Building
Lot Description Standard
Foundation Full, View Out
Architectural Style Ranch
Level or Stories One
Schools
Elementary Schools Clark
Middle Schools Haysville West
High Schools Campus
School District Wichita School District (Usd 259)
Others
Monthly Total Fees $20
Read Less Info
Want to know what your home might be worth? Contact us for a FREE valuation!

Our team is ready to help you sell your home for the highest possible price ASAP
GET MORE INFORMATION




