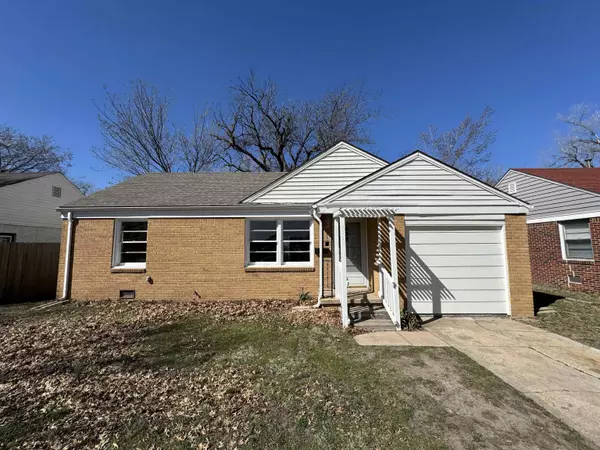For more information regarding the value of a property, please contact us for a free consultation.
Key Details
Sold Price $129,000
Property Type Single Family Home
Sub Type Single Family Onsite Built
Listing Status Sold
Purchase Type For Sale
Square Footage 997 sqft
Price per Sqft $129
Subdivision Eastridge
MLS Listing ID SCK635872
Sold Date 04/22/24
Style Ranch
Bedrooms 3
Full Baths 1
Total Fin. Sqft 997
Originating Board sckansas
Year Built 1952
Annual Tax Amount $878
Tax Year 2023
Lot Size 6,534 Sqft
Acres 0.15
Lot Dimensions 6534
Property Description
Nestled in a prime location across from the esteemed Clark Elementary School, this charming all-brick home presents a unique blend of classic elegance and modern convenience. With 3 cozy bedrooms and a well-appointed bathroom, this residence is perfect for families, professionals, and anyone in between. Step inside to discover original hardwood floors that exude warmth and character throughout the living spaces, offering a timeless appeal that harmonizes with any decor. The galley kitchen, efficient and streamlined, is a delight for culinary enthusiasts, providing a functional space to create and savor meals. Outside, the fenced backyard promises a private oasis for relaxation and entertainment, a safe haven for children to play and adults to unwind. The home’s all-brick exterior not only adds to its aesthetic charm but also ensures low maintenance and durability. Location is key, and this home is ideally situated near Kellog St., providing effortless access to the city’s vibrant offerings. Indulge in a shopping spree at Town East Mall, or enjoy a culinary adventure at nearby restaurants like Old Chicago and LongHorn Steakhouse, among many others. This blend of suburban tranquility and urban convenience makes it a highly desirable place to call home. Don’t miss the opportunity to own this gem, where every detail contributes to creating a welcoming and comfortable living experience.
Location
State KS
County Sedgwick
Direction East on Kellogg, south on Woodlawn, north on east Cottonwood Ln, north on S Apache Dr and the fifth house on the left.
Rooms
Basement None
Interior
Heating Forced Air
Cooling Central Air
Fireplace No
Appliance Range/Oven
Heat Source Forced Air
Laundry Main Floor
Exterior
Exterior Feature Brick
Parking Features None
Utilities Available Sewer Available, Gas, Public
View Y/N Yes
Roof Type Composition
Building
Lot Description Standard
Foundation Crawl Space
Architectural Style Ranch
Level or Stories One
Schools
Elementary Schools Clark
Middle Schools Curtis
High Schools Southeast
School District Wichita School District (Usd 259)
Read Less Info
Want to know what your home might be worth? Contact us for a FREE valuation!

Our team is ready to help you sell your home for the highest possible price ASAP
GET MORE INFORMATION




