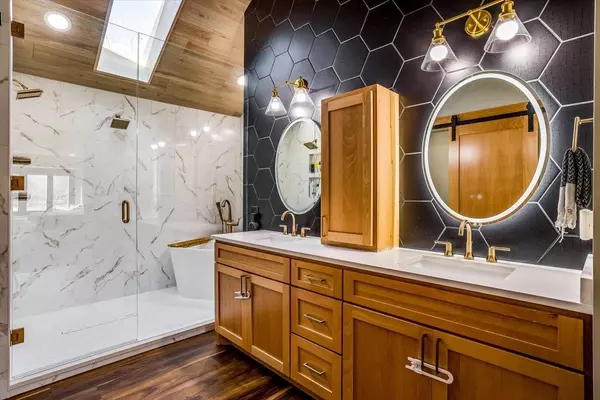For more information regarding the value of a property, please contact us for a free consultation.
Key Details
Sold Price $800,000
Property Type Single Family Home
Sub Type Single Family Onsite Built
Listing Status Sold
Purchase Type For Sale
Square Footage 5,233 sqft
Price per Sqft $152
Subdivision Tallgrass
MLS Listing ID SCK635538
Sold Date 04/15/24
Style Traditional
Bedrooms 5
Full Baths 4
Half Baths 1
HOA Fees $66
Total Fin. Sqft 5233
Originating Board sckansas
Year Built 1983
Annual Tax Amount $5,689
Tax Year 2023
Lot Size 0.350 Acres
Acres 0.35
Lot Dimensions 15246
Property Description
Welcome to 2556 N. Greenleaf Ct., a meticulously updated residence in the heart of Wichita, KS, where modern elegance meets golf course living. This stylishly renovated home offers a perfect blend of sophistication and comfort, with attention to detail evident in every corner. Step inside to discover an inviting interior that showcases the latest in design trends. The spacious living areas are adorned with contemporary finishes, including 3/4" hardwood floors, recessed lighting, and large windows that fill the 2-story living space with natural light. The open-concept layout seamlessly connects the living room, dining area, and gourmet kitchen, creating an ideal space for entertaining friends and family. Don't forget to crank the home audio system to create the perfect ambiance when entertaining! The kitchen itself is a chef's delight, featuring stainless steel appliances, a 15-foot-tall custom range hood, 2 dishwashers and a full-sized fridge/freezer. Don't miss the walk-in pantry for ample storage! This kitchen provides a perfect spot for casual dining or meal preparation, enhancing the functionality of this culinary haven. Retreat to the master suite, where you'll find a haven of comfort and style. The master bedroom is spacious, and the en-suite bathroom features spa-like amenities, including a soaking tub inside the glass-enclosed shower, complete with fireplace! Nothing like winding down the day in this space with a glass of wine! The additional bedrooms are generously sized, ensuring comfort for family members or guests. The home's layout is thoughtfully designed to accommodate both privacy and togetherness, making it a versatile space for various lifestyles. The second story features an optional second master bedroom with a walk-in closet and en-suite and the finished basement has a large space to watch movies, another bedroom, bathroom, office with two built-in work stations, storage and an additional laundry space. One of the standout features of this property is the oversized 3-car garage with additional space for golf cart storage. Whether you're an avid golfer or simply appreciate the convenience, this extra space adds a practical and luxurious touch to the home. For golf enthusiasts, the property's prime location is a dream come true. Situated on Hole 14 of the prestigious Tallgrass Golf Course, you can enjoy breathtaking views of the greenery and indulge in the tranquility of the surroundings. The outdoor living spaces, including a patio or deck off of the master bedroom, offer the perfect vantage point for relaxation and enjoying the scenic beauty of your private oasis. Don't miss the opportunity to call 2556 N. Greenleaf Ct. your home. With its stylish updates, spacious garage, and prime golf course location, this property offers a lifestyle of luxury and convenience. Schedule a showing today to experience the unparalleled charm and elegance of this exceptional residence.
Location
State KS
County Sedgwick
Direction 21st and Webb, west to Greenleaf, north to the home
Rooms
Basement Finished
Kitchen Eating Bar, Pantry, Range Hood, Gas Hookup, Quartz Counters
Interior
Interior Features Ceiling Fan(s), Walk-In Closet(s), Hardwood Floors, Skylight(s), Vaulted Ceiling, Wet Bar, Whirlpool
Heating Forced Air, Gas
Cooling Attic Fan, Zoned
Fireplaces Type Three or More, Living Room, Family Room, Master Bedroom, Wood Burning, Electric, Gas Starter
Fireplace Yes
Appliance Dishwasher, Disposal, Range/Oven
Heat Source Forced Air, Gas
Laundry Main Floor, Separate Room
Exterior
Exterior Feature Patio, Patio-Covered, Fence-Wrought Iron/Alum, Frame
Parking Features Attached
Garage Spaces 3.0
Utilities Available Sewer Available, Gas, Public
View Y/N Yes
Roof Type Composition,Other - See Remarks
Street Surface Paved Road
Building
Lot Description Cul-De-Sac
Foundation Full, Day Light
Architectural Style Traditional
Level or Stories One and One Half
Schools
Elementary Schools Minneha
Middle Schools Coleman
High Schools Southeast
School District Wichita School District (Usd 259)
Others
HOA Fee Include Gen. Upkeep for Common Ar
Monthly Total Fees $66
Read Less Info
Want to know what your home might be worth? Contact us for a FREE valuation!

Our team is ready to help you sell your home for the highest possible price ASAP
GET MORE INFORMATION




