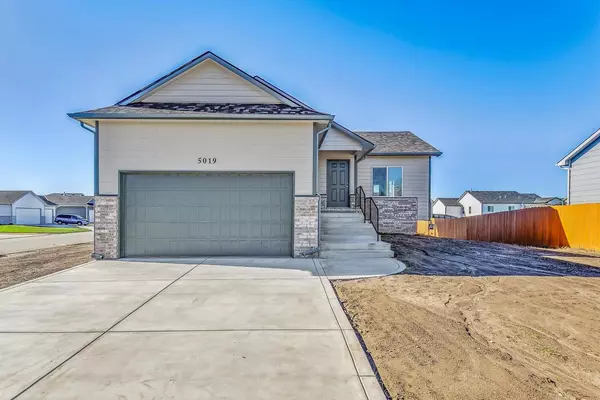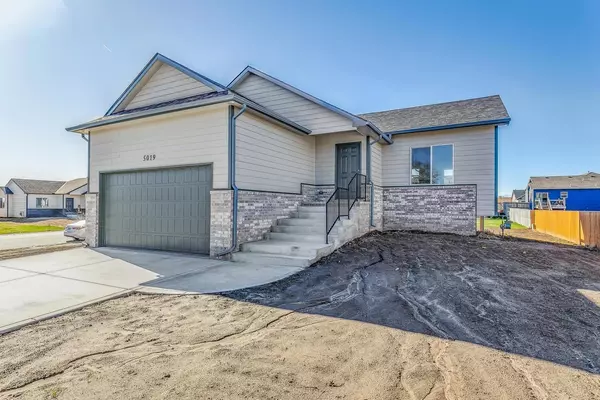For more information regarding the value of a property, please contact us for a free consultation.
Key Details
Sold Price $269,000
Property Type Single Family Home
Sub Type Single Family Onsite Built
Listing Status Sold
Purchase Type For Sale
Square Footage 2,010 sqft
Price per Sqft $133
Subdivision Fox Run
MLS Listing ID SCK627077
Sold Date 04/05/24
Style Ranch
Bedrooms 4
Full Baths 3
HOA Fees $20
Total Fin. Sqft 2010
Originating Board sckansas
Year Built 2023
Annual Tax Amount $2,800
Tax Year 2023
Lot Size 10,454 Sqft
Acres 0.24
Lot Dimensions 10282
Property Description
**BRAND NEW BEAUTIFUL HOME**Looking for a brand new home that's sure to impress? Look no further than this stunning home in the sought-after Fox Run neighborhood. With 4 bedrooms, 3 full bathrooms, and a 2 car attached garage, sod and sprinkler system included, this spacious home has everything you need and more. The moment you step inside, you'll be blown away by the soaring vaulted ceilings and sleek luxury vinyl floors that give this home a truly modern feel. And the kitchen? It's a chef's dream, complete with top-of-the-line stainless steel appliances and a walk-in pantry. But the real star of the show is the luxurious master bedroom with a double vanities, and a walk-in shower, not to mention the huge walk-in closet. And let's not forget about the convenient separate laundry room downstairs. The fully finished basement boasts a massive family room perfect for movie nights or entertaining guests. Don't miss your chance to see this incredible home for yourself - call now to schedule a viewing!
Location
State KS
County Sedgwick
Direction From south 47th and Meridian, head west on 47th, south on Saint Paul and stay on Saint Paul, on the right its the corner house.
Rooms
Basement Finished
Kitchen Island, Pantry, Electric Hookup, Granite Counters
Interior
Interior Features Ceiling Fan(s), Walk-In Closet(s), Vaulted Ceiling
Heating Forced Air, Gas
Cooling Central Air, Electric
Fireplace No
Appliance Dishwasher, Disposal, Microwave, Range/Oven
Heat Source Forced Air, Gas
Laundry In Basement, Separate Room, 220 equipment
Exterior
Parking Features Attached
Garage Spaces 2.0
Utilities Available Sewer Available, Gas, Public
View Y/N Yes
Roof Type Composition
Street Surface Paved Road
Building
Lot Description Corner Lot
Foundation Full, View Out
Architectural Style Ranch
Level or Stories One
Schools
Elementary Schools Clark
Middle Schools Haysville West
High Schools Campus
School District Haysville School District (Usd 261)
Others
HOA Fee Include Gen. Upkeep for Common Ar
Monthly Total Fees $20
Read Less Info
Want to know what your home might be worth? Contact us for a FREE valuation!

Our team is ready to help you sell your home for the highest possible price ASAP
GET MORE INFORMATION




