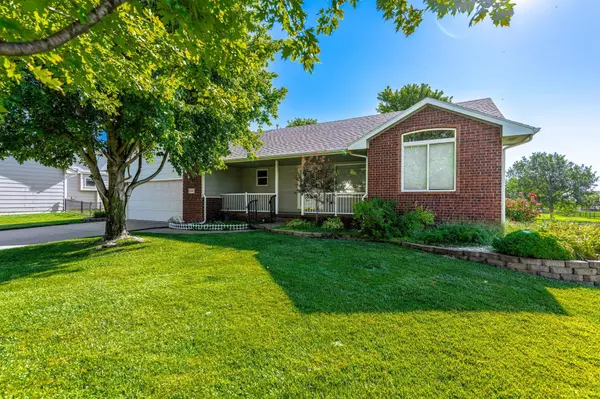For more information regarding the value of a property, please contact us for a free consultation.
Key Details
Sold Price $314,900
Property Type Single Family Home
Sub Type Single Family Onsite Built
Listing Status Sold
Purchase Type For Sale
Square Footage 2,829 sqft
Price per Sqft $111
Subdivision Park Glen
MLS Listing ID SCK634498
Sold Date 04/01/24
Style Ranch
Bedrooms 5
Full Baths 3
HOA Fees $25
Total Fin. Sqft 2829
Originating Board sckansas
Year Built 2001
Annual Tax Amount $5,577
Tax Year 2023
Lot Size 0.290 Acres
Acres 0.29
Lot Dimensions 12553
Property Description
Back on the market with numerous updates! The owner decided to paint the entire interior in the lovely color of Agreeable Gray. A marble kitchen backsplash in the basket weave pattern was installed along with a new stainless steel stove, range hood, dishwasher and faucet. The upstairs bathrooms got new light fixtures, faucets and towel hardware. The dining room and living room lights were also replaced to more modern fixtures. This single owner home was been very well kept! They have done a tremendous job of maintaining the home over the years, but as senior empty nesters, it was time to downsize to a Patio Home. The water front home with walk-out basement also has a large lot next to it for kids to play when they aren't fishing or playing basketball or utilizing the neighborhood amenities like the walking path. The three bedroom split main level floor plan allows for privacy in the primary suite and you will love the huge walk-in closet! In the basement there are two more bedrooms, tons of storage and an area well suited for an office or exercise room that could easily modified to be a sixth bedroom! The walk-out basement also has a wet bar! Raising your family in the Clearwater community is a decision to be proud of. We hope you decide to move to town, or maybe just down the street, and make this your new home! All information is deemed reliable but not guaranteed. Seller is a licensed Realtor in the state of Kansas.
Location
State KS
County Sedgwick
Direction From K-42, head south on 135th St W into Clearwater. Continue South on 4th Street once you enter Clearwater. Turn East onto Park Glen after the Clearwater Intermediate Center. Turn South at four-way stop. Arrive at 440 S Streamside.
Rooms
Basement Finished
Kitchen Eating Bar, Range Hood, Electric Hookup, Granite Counters
Interior
Interior Features Ceiling Fan(s), Walk-In Closet(s), Air Filter, Wet Bar
Heating Forced Air, Gas
Cooling Central Air, Electric
Fireplace No
Appliance Dishwasher, Disposal, Range/Oven
Heat Source Forced Air, Gas
Laundry Main Floor, 220 equipment
Exterior
Exterior Feature Patio, Covered Deck, Fence-Wrought Iron/Alum, Guttering - ALL, Irrigation Well, Sidewalk, Sprinkler System, Frame
Parking Features Attached, Oversized
Garage Spaces 2.0
Utilities Available Sewer Available, Gas, Public
View Y/N Yes
Roof Type Composition
Street Surface Paved Road
Building
Lot Description Pond/Lake, Standard, Waterfront
Foundation Full, Walk Out Mid-Level, View Out, Day Light
Architectural Style Ranch
Level or Stories One
Schools
Elementary Schools Clearwater West
Middle Schools Clearwater
High Schools Clearwater
School District Clearwater School District (Usd 264)
Others
HOA Fee Include Gen. Upkeep for Common Ar
Monthly Total Fees $25
Read Less Info
Want to know what your home might be worth? Contact us for a FREE valuation!

Our team is ready to help you sell your home for the highest possible price ASAP
GET MORE INFORMATION




