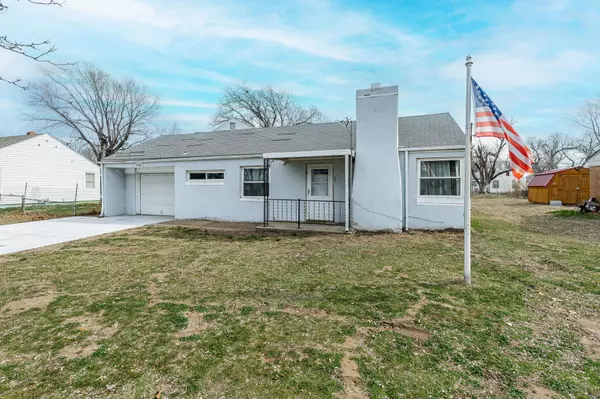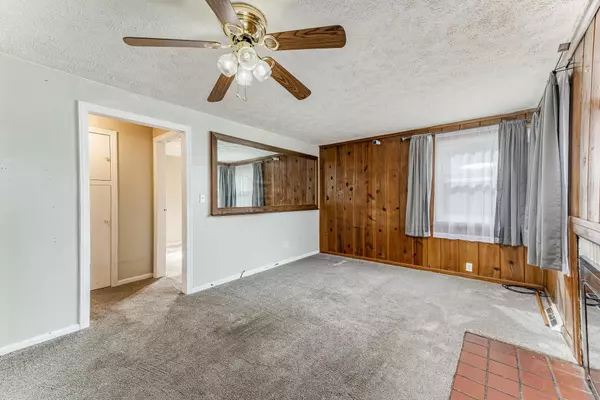For more information regarding the value of a property, please contact us for a free consultation.
Key Details
Sold Price $130,500
Property Type Single Family Home
Sub Type Single Family Onsite Built
Listing Status Sold
Purchase Type For Sale
Square Footage 1,504 sqft
Price per Sqft $86
Subdivision Westborough
MLS Listing ID SCK636051
Sold Date 03/28/24
Style Ranch
Bedrooms 2
Full Baths 2
Total Fin. Sqft 1504
Originating Board sckansas
Year Built 1948
Annual Tax Amount $1,288
Tax Year 2023
Lot Size 9,147 Sqft
Acres 0.21
Lot Dimensions 8993
Property Description
Welcome to this charming 2-bedroom, 2-bathroom house located at 240 S. Tracy Street. This property is currently for sale and offers a great opportunity for investors or first-time home buyers looking to settle down in a convenient West side location. With its freshly painted exterior (home was painted after photos of home were taken), brand new roof (new roof installed after photos of home were taken), newer driveway, and well-maintained interior, this home exudes a welcoming appeal. The property also features not only a spacious Living Room, but also a large Family Room and an upper-level Bonus Room that can be utilized as a non-conforming 3rd bedroom or office or even game room. The Sellers have converted the original one-car garage to a storage room and a formal dining area. The property has a nice-sized fenced back yard and a large storage shed for additional storage. Situated in a desirable West side location, this property offers easy access to nearby shopping centers and restaurants. Don't miss out on the chance to own this lovely property. Contact me today to schedule a viewing and see all that this wonderful house has to offer.
Location
State KS
County Sedgwick
Direction From Maple and West Street, go West on Maple, turn North (right) on Tracy, and the home is on the right-hand side.
Rooms
Basement None
Kitchen Range Hood, Electric Hookup, Laminate Counters
Interior
Interior Features Ceiling Fan(s), Decorative Fireplace
Heating Forced Air, Gas
Cooling Central Air, Wall/Window Unit(s), Electric
Fireplaces Type Electric
Fireplace Yes
Appliance Dishwasher, Refrigerator, Range/Oven
Heat Source Forced Air, Gas
Laundry Main Floor, 220 equipment
Exterior
Parking Features None
Utilities Available Sewer Available, Gas, Public
View Y/N Yes
Roof Type Composition
Street Surface Paved Road
Building
Lot Description Standard
Foundation None, Crawl Space
Architectural Style Ranch
Level or Stories One
Schools
Elementary Schools Dodge Elem
Middle Schools Hadley
High Schools West
School District Wichita School District (Usd 259)
Read Less Info
Want to know what your home might be worth? Contact us for a FREE valuation!

Our team is ready to help you sell your home for the highest possible price ASAP
GET MORE INFORMATION




