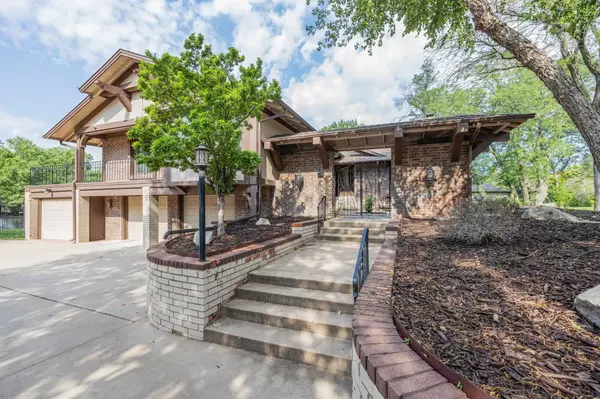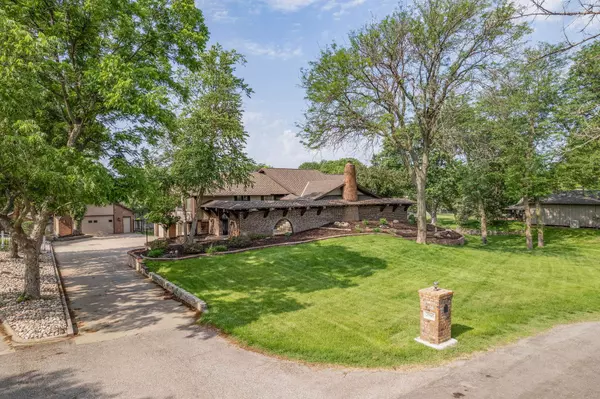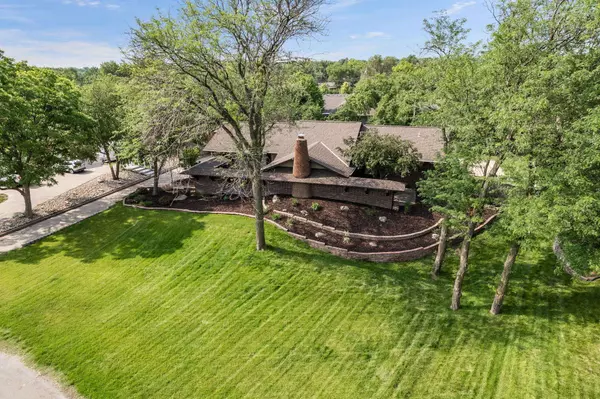For more information regarding the value of a property, please contact us for a free consultation.
Key Details
Sold Price $490,000
Property Type Single Family Home
Sub Type Single Family Onsite Built
Listing Status Sold
Purchase Type For Sale
Square Footage 3,849 sqft
Price per Sqft $127
Subdivision Benjamin Hills Estates
MLS Listing ID SCK626191
Sold Date 03/29/24
Style Traditional
Bedrooms 3
Full Baths 3
Total Fin. Sqft 3849
Originating Board sckansas
Year Built 1969
Annual Tax Amount $6,839
Tax Year 2023
Lot Size 0.650 Acres
Acres 0.65
Lot Dimensions 28314
Property Description
This beautiful home located in the desirable Benjamin Hills Neighborhood sits on close to 3/4 acres with mature trees and a privacy-fence to enjoy your pool. Built with attractive detail throughout the home, this beautifully spacious brick home starts as you walk in through the courtyard to the front entrance into a large foyer/ entry way which has a formal sitting room with a large brick fireplace. The fully appliance kitchen has granite counter tops, ample storage that even has a special drawer for all your spices, a nice walk-in pantry and an open floor plan that allows you to be with the family. The main floor living room has another large brick fireplace with two sliding glass doors on either side that give way to a magnificent view of the beautifully landscaped backyard and pool. Separate and own the hall from the living room are two bedrooms and a beautiful, fully tiled bathroom. At the very end of the hall is the master bedroom with an en-suite that has heated floors, a walk-in shower, walk-in closet and a balcony to sit out and relax, as you view your backyard. As you make your way downstairs to the finished basement and the large family room that is perfect for entertaining, large utility room with a sink, another pantry, underground parking and an elevator, where you can easily take your groceries upstairs to the kitchen. The walkout has an enclosed sunroom with tiled floors overlooking the back yard pool. Best of all, there are NO HOA FEES! You will want to take your time viewing this home as there are extras at every turn.
Location
State KS
County Sedgwick
Direction Amidon & 21st Street: Go WEST on 21st to Cardinal, NORTH on Cardinal to Benjamin Drive, WEST to Oriole.
Rooms
Basement Finished
Kitchen Eating Bar, Pantry, Range Hood, Electric Hookup, Granite Counters
Interior
Interior Features Ceiling Fan(s), Walk-In Closet(s), Fireplace Doors/Screens, Hardwood Floors, Security System, Vaulted Ceiling, Partial Window Coverings, Elevator
Heating Forced Air, Gas
Cooling Central Air, Electric
Fireplaces Type Two, Living Room, Family Room, Gas
Fireplace Yes
Appliance Dishwasher, Disposal, Refrigerator, Range/Oven
Heat Source Forced Air, Gas
Laundry In Basement, 220 equipment, Sink
Exterior
Parking Features Attached, Detached, Opener, Oversized
Garage Spaces 4.0
Utilities Available Sewer Available, Gas, Public
View Y/N Yes
Roof Type Composition
Street Surface Paved Road
Building
Lot Description Irregular Lot
Foundation Full, Walk Out At Grade, Day Light
Architectural Style Traditional
Level or Stories Split Entry (Bi-Level)
Schools
Elementary Schools Mclean
Middle Schools Marshall
High Schools North
School District Wichita School District (Usd 259)
Read Less Info
Want to know what your home might be worth? Contact us for a FREE valuation!

Our team is ready to help you sell your home for the highest possible price ASAP
GET MORE INFORMATION




