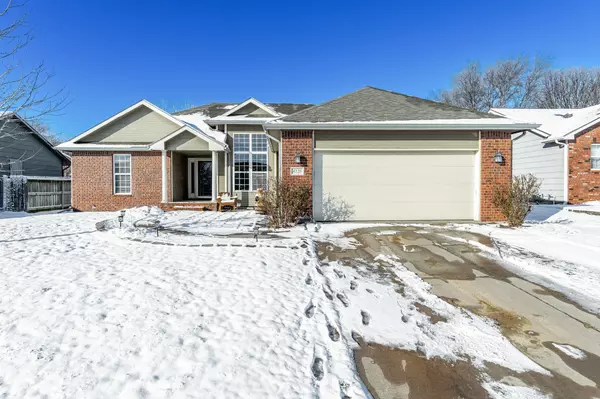For more information regarding the value of a property, please contact us for a free consultation.
Key Details
Sold Price $286,900
Property Type Single Family Home
Sub Type Single Family Onsite Built
Listing Status Sold
Purchase Type For Sale
Square Footage 2,988 sqft
Price per Sqft $96
Subdivision Summit Hill
MLS Listing ID SCK634229
Sold Date 02/16/24
Style Ranch
Bedrooms 4
Full Baths 3
Total Fin. Sqft 2988
Originating Board sckansas
Year Built 1997
Annual Tax Amount $3,243
Tax Year 2022
Lot Size 8,276 Sqft
Acres 0.19
Lot Dimensions 8446
Property Description
Welcome to your dream home! This newly remodeled 4-bedroom with a non-conforming 5th room, 3-bathroom residence is a perfect blend of modern elegance and comfort. Brand New carpet and fresh paint throughout the home. Located in desirable Bel Aire, this property boasts not only a beautifully updated interior but also a unique converted garage, now transformed into the ultimate mancave. The home features a seamless open floor plan, creating an inviting and spacious living environment. The living and dining area are adorned with large windows that allow natural light to flood the space. The kitchen is a chef's delight with modern appliances and ample storage. It seamlessly connects to the dining area, making it perfect for entertaining guests. After entertaining, retreat to the luxurious master suite, complete with a walk-in closet and a spa-like bathroom. Unwind in the soaking tub or enjoy the separate shower for a quick rejuvenation. If that's not enough, the family room downstairs is perfect for a game room, separate TV room or whatever your heart desires. The possibilities are endless! Or step outside to your fenced in back yard with a deck perfect for summer cook-outs. This newly remodeled home with a mancave garage is a rare find, offering the perfect combination of modern living and entertainment. Don't miss the opportunity to make this your forever home. Contact us today to schedule a private viewing!
Location
State KS
County Sedgwick
Direction North Woodlawn past 37th St North, East on Perryton, North on Mission to home
Rooms
Basement Finished
Interior
Interior Features Ceiling Fan(s), Wood Laminate Floors
Heating Forced Air, Gas
Cooling Electric
Fireplaces Type One, Living Room
Fireplace Yes
Appliance Dishwasher, Disposal, Microwave, Refrigerator, Range/Oven
Heat Source Forced Air, Gas
Laundry Main Floor, Separate Room, 220 equipment
Exterior
Parking Features Attached
Garage Spaces 2.0
Utilities Available Sewer Available, Gas, Public
View Y/N Yes
Roof Type Composition
Street Surface Paved Road
Building
Lot Description Standard
Foundation Full, Day Light
Architectural Style Ranch
Level or Stories One
Schools
Elementary Schools Gammon
Middle Schools Stucky
High Schools Heights
School District Wichita School District (Usd 259)
Read Less Info
Want to know what your home might be worth? Contact us for a FREE valuation!

Our team is ready to help you sell your home for the highest possible price ASAP
GET MORE INFORMATION




