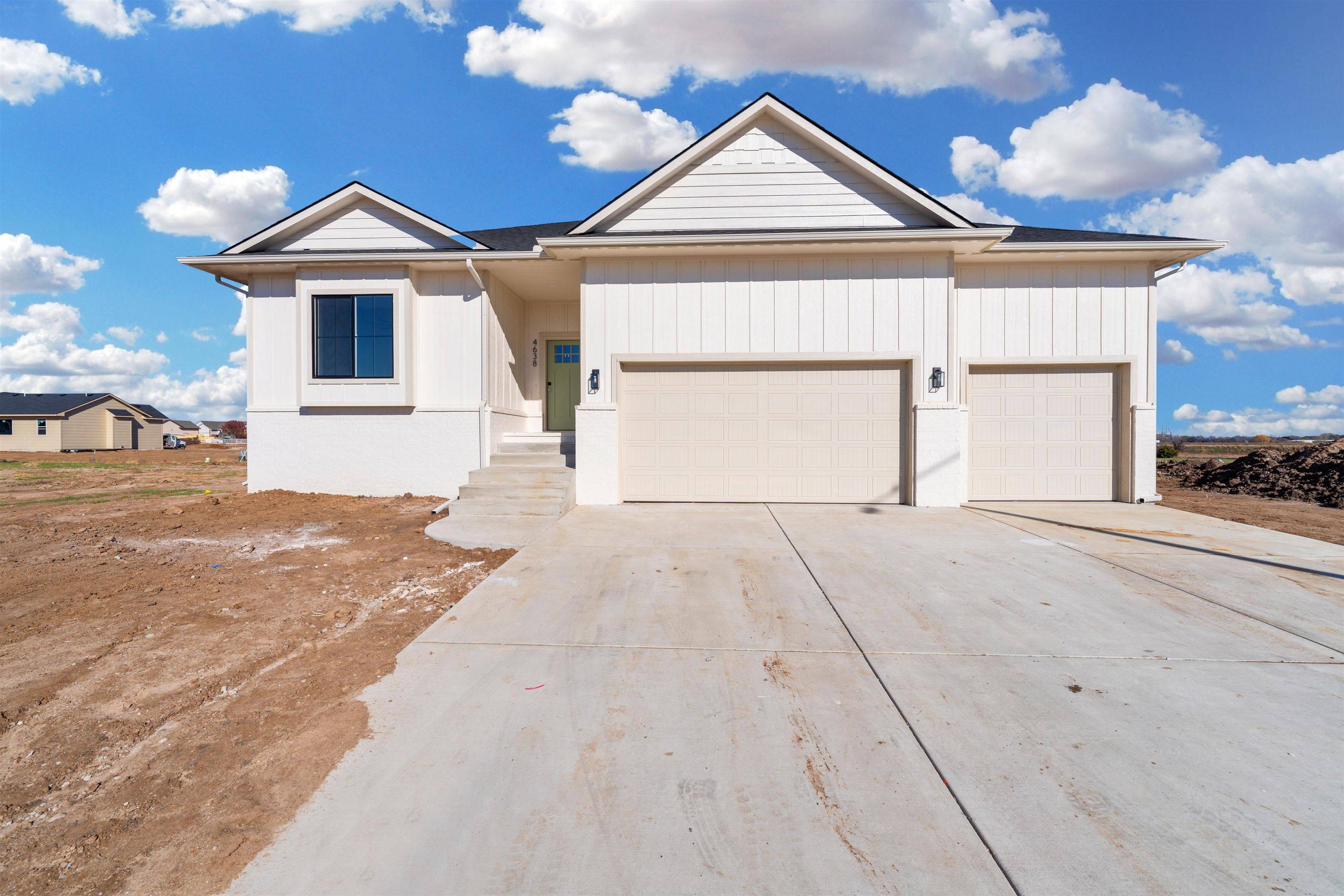For more information regarding the value of a property, please contact us for a free consultation.
Key Details
Sold Price $335,000
Property Type Single Family Home
Sub Type Single Family Onsite Built
Listing Status Sold
Purchase Type For Sale
Square Footage 1,440 sqft
Price per Sqft $232
Subdivision Trinity Point
MLS Listing ID SCK625127
Sold Date 02/09/24
Style Ranch
Bedrooms 3
Full Baths 2
Total Fin. Sqft 1440
Year Built 2023
Annual Tax Amount $2
Tax Year 2022
Lot Size 8,712 Sqft
Acres 0.2
Lot Dimensions 8906
Property Sub-Type Single Family Onsite Built
Source sckansas
Property Description
Discover your dream home at Trinity Point! This exquisite residence offers 3 bedrooms, 2 baths, and the potential to customize the basement. Basement finish can include a family/rec room, 2 bedrooms and one bath. With a 3-car oversized garage, hip roof, a spacious 15x10 covered deck, and a view out basement, it's truly a haven of comfort. One side of the garage is 26.6 ft deep, could fit a boat or a workshop area! The interior boasts luxurious vinyl tile flooring, a well-designed split bedroom layout, and an open kitchen connected to the dining room and great room. Check out this kitchen with special features of cabinet lights in upper glass doors, tall custom coffered ceilings with wood beams, & built-in cabinet/shelving next to the electric fireplace in liv. rm. This kitchen showcases an inviting island, elegant granite countertops, and stainless steel appliances, including a dishwasher, microwave, and stove. Master bedroom includes a walk in closet, coffered ceilings with beams and a 5ft. subway tiled shower with double sinks. General and special taxes have not been fully assessed yet. Special taxes estimated at only $169/month! Owner is a licensed real estate agent in the state of Kansas.
Location
State KS
County Sedgwick
Direction South on Hoover from MacArthur. East on 46th. North on Doris Ct. East on Doris to home.
Rooms
Basement Unfinished
Kitchen Island, Pantry, Range Hood, Electric Hookup, Granite Counters
Interior
Interior Features Ceiling Fan(s), Walk-In Closet(s)
Heating Forced Air, Gas
Cooling Central Air, Electric
Fireplaces Type One, Living Room, Electric
Fireplace Yes
Appliance Dishwasher, Disposal, Microwave, Range/Oven
Heat Source Forced Air, Gas
Laundry Main Floor, Separate Room, 220 equipment
Exterior
Parking Features Attached, Opener
Garage Spaces 3.0
Utilities Available Sewer Available, Gas, Public
View Y/N Yes
Roof Type Composition
Street Surface Paved Road
Building
Lot Description Cul-De-Sac
Foundation Full, View Out
Above Ground Finished SqFt 1440
Architectural Style Ranch
Level or Stories One
Schools
Elementary Schools Oatville
Middle Schools Haysville West
High Schools Campus
School District Haysville School District (Usd 261)
Read Less Info
Want to know what your home might be worth? Contact us for a FREE valuation!

Our team is ready to help you sell your home for the highest possible price ASAP



