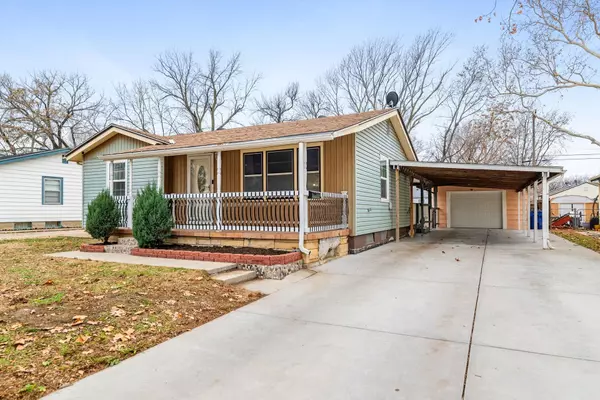For more information regarding the value of a property, please contact us for a free consultation.
Key Details
Sold Price $170,000
Property Type Single Family Home
Sub Type Single Family Onsite Built
Listing Status Sold
Purchase Type For Sale
Square Footage 1,645 sqft
Price per Sqft $103
Subdivision Riverside Heights
MLS Listing ID SCK633571
Sold Date 01/31/24
Style Ranch
Bedrooms 2
Full Baths 1
Half Baths 1
Total Fin. Sqft 1645
Originating Board sckansas
Year Built 1959
Annual Tax Amount $1,886
Tax Year 2023
Lot Size 6,969 Sqft
Acres 0.16
Lot Dimensions 7117
Property Description
Note: Seller has verbally accepted an offer. Contract has been sent to relocation for review and signature. This charming property boasts an array of fantastic features, making it the perfect place to call home. The heart of this residence is a newly updated kitchen, complete with triple pantry cabinets and state-of-the-art appliances. Imagine preparing delicious meals in this stylish and functional space. Feel the warmth of wood laminate flooring underfoot as you explore the inviting bedrooms, the cozy basement family room, and a bonus room that can be tailored to suit your needs. The main floor bath has been thoughtfully updated to enhance both style and functionality. The large basement family room provides a versatile space for recreation or relaxation, and the partial bath adds convenience to this lower level. The allure of this home extends beyond its interior. Picture yourself sipping your morning coffee on the covered front porch or enjoying a relaxing evening on the covered deck, surrounded by a wood privacy fence that encloses the large backyard. With a storage shed and a vinyl-sided exterior, maintenance is a breeze. A new HVAC system installed in 2022 and newer windows ensure your comfort throughout the seasons. Parking is a breeze with a double driveway featuring a carport for two cars and an additional detached garage for a third, offering ample space for your vehicles. Fresh interior paint completes the picture. Don't miss the opportunity to make this house your home. Schedule a showing today and discover the perfect blend of comfort, style, and practicality that awaits you.
Location
State KS
County Sedgwick
Direction 13th St & West St, North to 15th St, East to Gow, North to Home.
Rooms
Basement Finished
Kitchen Pantry, Range Hood, Gas Hookup, Laminate Counters
Interior
Interior Features Ceiling Fan(s), All Window Coverings, Wood Laminate Floors
Heating Forced Air, Gas
Cooling Central Air, Electric
Fireplace No
Appliance Dishwasher, Disposal, Microwave, Refrigerator, Range/Oven
Heat Source Forced Air, Gas
Laundry In Basement, Separate Room, 220 equipment
Exterior
Exterior Feature Patio, Covered Deck, Fence-Wood, Guttering - ALL, Storage Building, Storm Doors, Storm Windows, Vinyl/Aluminum
Parking Features Detached, Carport, Oversized
Garage Spaces 1.0
Utilities Available Sewer Available, Gas, Public
View Y/N Yes
Roof Type Composition
Street Surface Paved Road
Building
Lot Description Standard
Foundation Full, No Egress Window(s)
Architectural Style Ranch
Level or Stories One
Schools
Elementary Schools Ok
Middle Schools Hadley
High Schools North
School District Wichita School District (Usd 259)
Read Less Info
Want to know what your home might be worth? Contact us for a FREE valuation!

Our team is ready to help you sell your home for the highest possible price ASAP
GET MORE INFORMATION




