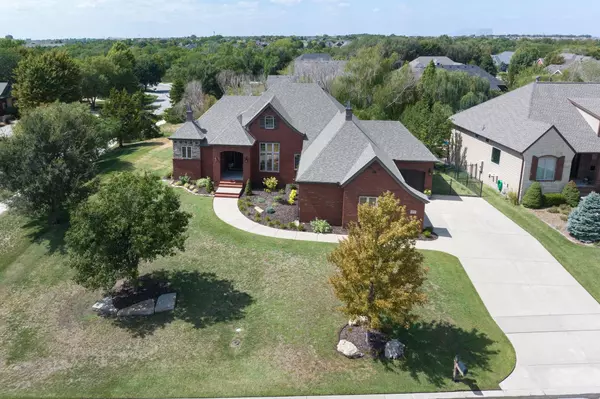For more information regarding the value of a property, please contact us for a free consultation.
Key Details
Sold Price $580,000
Property Type Single Family Home
Sub Type Single Family Onsite Built
Listing Status Sold
Purchase Type For Sale
Square Footage 4,269 sqft
Price per Sqft $135
Subdivision Hawthorne
MLS Listing ID SCK630210
Sold Date 01/31/24
Style Ranch
Bedrooms 4
Full Baths 3
HOA Fees $52
Total Fin. Sqft 4269
Originating Board sckansas
Year Built 2005
Annual Tax Amount $8,769
Tax Year 2023
Lot Size 0.350 Acres
Acres 0.35
Lot Dimensions 15269
Property Description
Experience the epitome of comfortable elegance at 2501 N. Rosemont St, an impressive gem within the highly sought-after Hawthorne community. As you walk in notice the brand new landscaping added in 2023. Inside you'll find 4 bedrooms, 3 full bathrooms, and a spacious 4,269 sq/ft of comfort and style in this ranch home. The well-designed layout is perfect for hosting gatherings with friends and family. Upon arrival, the inviting living room greets guest with a vaulted ceiling, newer refinished hardwood flooring, a gas fireplace, and large windows throughout that fill the interior with natural light. Off the entry is the formal dining area. The light and bright kitchen features an expansive amount of granite counter space, large island with breakfast bar, new stainless steel appliances, a walk in pantry, stylish tile backsplash, and off the kitchen is the informal dining area with a door to the covered deck. The main level master bedroom offers a peaceful retreat with newer carpeting, trayed ceiling, recessed lighting, large windows, and a private bathroom that is complete with tile flooring, double granite sinks, a large soaker tub, tile walk in shower with triple shower heads, and a walk in closet. Completing the main level is two additional bedrooms, a full bathroom, and a laundry room with a wash sink and built in cabinets. The lower level is an ideal hangout space featuring a theater room that is equipped with a new 2023 projector, stadium seating, and it is wired for surround sound, perfect for family movie nights. A family room with newer carpeting, view out windows, stunning 2 way fireplace, a wet bar, a door to the walk out pit, and a rec room, additional bedroom, a full bathroom, and a bonus room that would make the ideal office, hobby/craft room, or exercise room complete this lower level. Outside, the covered deck provides a relaxing spot to enjoy the expansive views of the backyard, complete with full wrought iron fencing, stone patio, lush landscaping, and plenty of space for outdoor activities. Welcome Home!
Location
State KS
County Sedgwick
Direction From 21st St. E and 127th. Go N on 127th to Camden Chase, E to Rosemont N to Home.
Rooms
Basement Finished
Kitchen Eating Bar, Island, Pantry, Range Hood, Gas Hookup, Granite Counters
Interior
Interior Features Ceiling Fan(s), Walk-In Closet(s), Hardwood Floors, Humidifier, Security System, Vaulted Ceiling, Wet Bar, Wired for Sound
Heating Forced Air, Gas
Cooling Central Air, Electric
Fireplaces Type Two, Living Room, Family Room, Gas, Two Sided
Fireplace Yes
Appliance Dishwasher, Disposal, Microwave, Refrigerator, Range/Oven
Heat Source Forced Air, Gas
Laundry Main Floor, Separate Room, 220 equipment, Sink
Exterior
Parking Features Attached, Oversized, Side Load
Garage Spaces 3.0
Utilities Available Sewer Available, Gas, Public
View Y/N Yes
Roof Type Composition
Street Surface Paved Road
Building
Lot Description Corner Lot
Foundation Full, Walk Out At Grade, View Out
Architectural Style Ranch
Level or Stories One
Schools
Elementary Schools Wheatland
Middle Schools Andover
High Schools Andover
School District Andover School District (Usd 385)
Others
HOA Fee Include Gen. Upkeep for Common Ar
Monthly Total Fees $52
Read Less Info
Want to know what your home might be worth? Contact us for a FREE valuation!

Our team is ready to help you sell your home for the highest possible price ASAP
GET MORE INFORMATION




