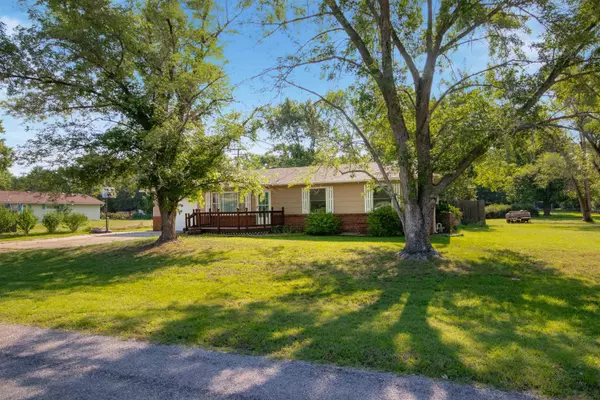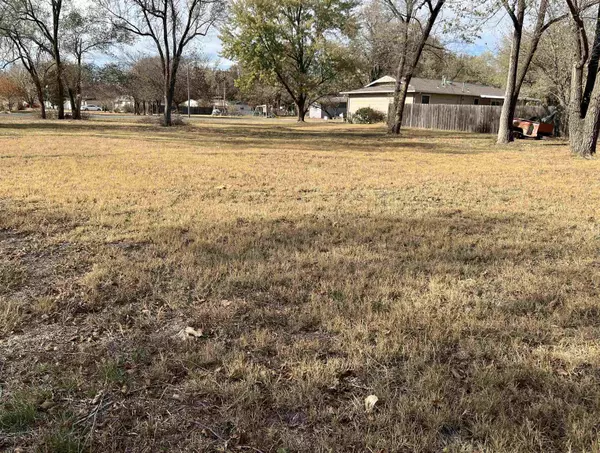For more information regarding the value of a property, please contact us for a free consultation.
Key Details
Sold Price $165,000
Property Type Single Family Home
Sub Type Single Family Onsite Built
Listing Status Sold
Purchase Type For Sale
Square Footage 2,112 sqft
Price per Sqft $78
Subdivision Maple Manor Iii
MLS Listing ID SCK627127
Sold Date 01/31/24
Style Contemporary
Bedrooms 4
Full Baths 2
Total Fin. Sqft 2112
Originating Board sckansas
Year Built 1977
Annual Tax Amount $2,608
Tax Year 2022
Lot Size 0.320 Acres
Acres 0.32
Lot Dimensions 14070
Property Description
VACANT LOT NOW INCLUDED!! Move-in ready home with a pool plus the lot next door in Hutch! This is a cozy single family home with 4 beds, 2 baths, a spacious finished basement, 1-car garage, and an above ground pool with pergola in a large private backyard. A front deck beckons you into an open concept living-dining-kitchen space, with a glimpse of the covered back porch through a set of glass doors. The parallel kitchen boasts plenty of overhead and base cabinets, nice countertops, white backsplash, and an organized pantry. Three bedrooms on the main level share a hall bath with tub. A fourth spacious bedroom with a large walk-in closet is in the finished basement, where you can easily set up a family room, rec room, a home office, or even a personal gym. A second full bath is downstairs, with a discreet utility closet and storage to the side. If fair weather permits, bring the party outdoors in your fully-fenced private backyard. Serve BBQ on the back porch or have poolside parties at the pool’s pergola; there’s plenty of land left to even build a firepit, or a shed! With over 0.32 acres of land and over 2,100 sq ft of interior space, this is one spacious home with plenty of potential! Live in a quiet neighborhood with Dillon’s just right outside the community– an enjoyable quick walk to get a nice treat from the store. The home is very close to E 30th’s Central Christian and Union Valley Elementary schools. If you love summer and you want to enjoy convenient living in a nice neighborhood, then check out this listing today! Call to schedule a private showing.
Location
State KS
County Reno
Direction Waldron St to 33rd Ave
Rooms
Basement Finished
Kitchen Pantry, Electric Hookup, Gas Hookup
Interior
Interior Features Ceiling Fan(s)
Heating Electric
Cooling Central Air
Fireplace No
Appliance Dishwasher, Disposal, Microwave, Range/Oven
Heat Source Electric
Laundry In Basement
Exterior
Parking Features Attached, Opener
Garage Spaces 1.0
Utilities Available Sewer Available, Gas, Public
View Y/N Yes
Roof Type Composition
Street Surface Paved Road
Building
Lot Description Standard
Foundation Full, No Egress Window(s)
Architectural Style Contemporary
Level or Stories One
Schools
Elementary Schools Buhler
Middle Schools Prairie Hills
High Schools Buhler
School District Buhler School District (Usd 313)
Read Less Info
Want to know what your home might be worth? Contact us for a FREE valuation!

Our team is ready to help you sell your home for the highest possible price ASAP
GET MORE INFORMATION




