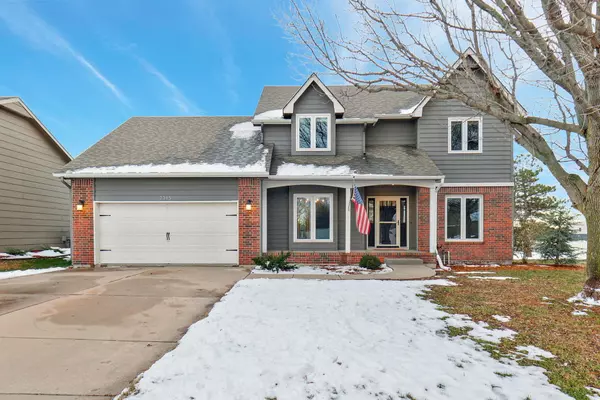For more information regarding the value of a property, please contact us for a free consultation.
Key Details
Sold Price $363,900
Property Type Single Family Home
Sub Type Single Family Onsite Built
Listing Status Sold
Purchase Type For Sale
Square Footage 3,064 sqft
Price per Sqft $118
Subdivision Tallgrass
MLS Listing ID SCK634223
Sold Date 01/31/24
Style Contemporary,Ranch,Traditional
Bedrooms 4
Full Baths 3
Half Baths 1
HOA Fees $62
Total Fin. Sqft 3064
Originating Board sckansas
Year Built 1992
Annual Tax Amount $4,126
Tax Year 2023
Lot Size 9,147 Sqft
Acres 0.21
Lot Dimensions 9148
Property Description
If you ever wanted it all -here it is!! Seller fell in love with all that Tallgrass has to offer (pool, pickleball, playground, ball field, paths, and more) and coupled it with this spacious beautiful home tucked in the back cul de sac! Walk into the high ceilings, tons of natural light through the updated windows and new engineered wood floor. The formal dining room is stunning in monochrome paint! The formal living area would also lend itself well for; an office, work out, play, or even a main floor bedroom if needed. Continue into the family room with the floor to ceiling blacked out built ins and cozy fireplace. Entertain there or use it for party overflow from the massive kitchen with; gas range, pantry, movable island, granite tops, and more. Hide the laundry in it's own separate room which is NOT attached to the garage. Upstairs, half the floor is the associated with the master bedroom! Most talk about it, only few do it - what used to be the 5th bedroom is the colossal master closet!! Not to be outdone, the master bath has a gigantic walk in shower, dual sinks, soaker tub and water closet. Two more bedrooms, storage, and guest bath completes the upper level. The view out basement recreation room has been meticulously redone with flooring, wainscoting, butcher block wet bar and lighting. Another bedroom, full bath, and storage wraps up the basement. Enjoy the deck with East facing backyard when it warms up or take the slight chills off at the firepit. Immediate possession is available!
Location
State KS
County Sedgwick
Direction From 21st & Webb, North to Clubhouse, Right on Clubhouse to Vinegate, Right on Vinegate to Home
Rooms
Basement Finished
Kitchen Desk, Eating Bar, Island, Pantry, Range Hood, Gas Hookup, Granite Counters
Interior
Interior Features Ceiling Fan(s), Walk-In Closet(s), Fireplace Doors/Screens, Wet Bar, All Window Coverings, Wood Laminate Floors
Heating Forced Air, Zoned, Gas
Cooling Central Air, Zoned, Electric
Fireplaces Type One, Living Room, Wood Burning, Gas Starter
Fireplace Yes
Appliance Dishwasher, Disposal, Microwave, Refrigerator, Range/Oven
Heat Source Forced Air, Zoned, Gas
Laundry Main Floor, Separate Room, 220 equipment
Exterior
Parking Features Attached, Opener
Garage Spaces 2.0
Utilities Available Sewer Available, Gas, Public
View Y/N Yes
Roof Type Composition
Street Surface Paved Road
Building
Lot Description Cul-De-Sac, Irregular Lot
Foundation Full, View Out, Day Light
Architectural Style Contemporary, Ranch, Traditional
Level or Stories Two
Schools
Elementary Schools Minneha
Middle Schools Coleman
High Schools Southeast
School District Wichita School District (Usd 259)
Others
HOA Fee Include Other - See Remarks,Gen. Upkeep for Common Ar
Monthly Total Fees $62
Read Less Info
Want to know what your home might be worth? Contact us for a FREE valuation!

Our team is ready to help you sell your home for the highest possible price ASAP
GET MORE INFORMATION




