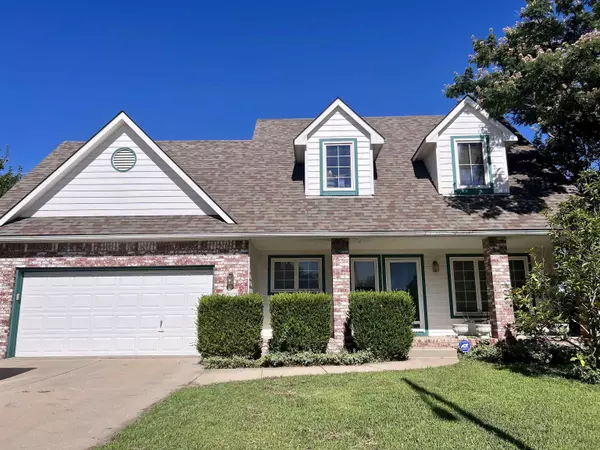For more information regarding the value of a property, please contact us for a free consultation.
Key Details
Sold Price $330,000
Property Type Single Family Home
Sub Type Single Family Onsite Built
Listing Status Sold
Purchase Type For Sale
Square Footage 3,247 sqft
Price per Sqft $101
Subdivision Penstemon
MLS Listing ID SCK630636
Sold Date 01/30/24
Style Traditional
Bedrooms 5
Full Baths 3
Half Baths 1
HOA Fees $45
Total Fin. Sqft 3247
Originating Board sckansas
Year Built 1991
Annual Tax Amount $3,507
Tax Year 2022
Lot Size 0.300 Acres
Acres 0.3
Lot Dimensions 13068
Property Description
Stop by and see this custom built home! Brand new flooring and freshly painted! This is a very spacious home at the end of a cul-de-sac and is much larger than it appears from just looking at it! The back yard has lots of space too! This is a great home that offers a lot of space and a large yard that is close to everything! This beautifully custom built home has the largest lot on the block, boasting with 5 bedrooms plus a non conforming room in the basement and is fully fenced in! The upgrades in this home are abundant! This home has a beautiful grand staircase that looks out onto the kitchen from the 2nd floor, a separate actual dining room, a nice bump out in the kitchen overlooking the backyard with pear trees, a huge main floor Primary bedroom suite with a separate jetted tub and shower and large walk in closet, large family room with a fireplace. Upstairs you will have a fabulous "cat walk" to all three of the bedrooms and here is where you can look out to the kitchen area and there is even space in the common area up here for a sitting area or a study. There is also a full bathroom with skylight on this 2nd floor. The Fully finished basement offers a bedroom with egress window (look in the closet for a secret door under the stairs), a full bathroom, a large rec room with fireplace and large egress window as well as a large bonus room with 2 walk in closets, 1 of which is cedar! There are not any windows in this large bonus room. There is also lots of storage space in the mechanical room and under the stairs. So if you are needing a home with lots of space, lots of storage options, large yard then book your showing to stop by and see this home! This home just needs some updating and you!
Location
State KS
County Sedgwick
Direction Off Rock road, turn onto E Greenbriar St, right onto N Dublin Cir, Right on to N Dublin CT and home is at the end of the cul-de-sac
Rooms
Basement Finished
Kitchen Island, Range Hood, Electric Hookup
Interior
Interior Features Ceiling Fan(s), Fireplace Doors/Screens, Skylight(s), Vaulted Ceiling
Heating Forced Air
Cooling Central Air
Fireplaces Type Two, Living Room, Kitchen/Hearth Room, Rec Room/Den, Gas, Wood Burning, Two Sided
Fireplace Yes
Appliance Dishwasher, Disposal, Range/Oven
Heat Source Forced Air
Laundry Main Floor
Exterior
Parking Features Attached
Garage Spaces 2.0
Utilities Available Public
View Y/N Yes
Roof Type Composition
Street Surface Paved Road
Building
Lot Description Cul-De-Sac, Standard
Foundation Full, No Basement Windows
Architectural Style Traditional
Level or Stories Two
Schools
Elementary Schools Jackson
Middle Schools Stucky
High Schools Heights
School District Wichita School District (Usd 259)
Others
Monthly Total Fees $45
Read Less Info
Want to know what your home might be worth? Contact us for a FREE valuation!

Our team is ready to help you sell your home for the highest possible price ASAP
GET MORE INFORMATION




