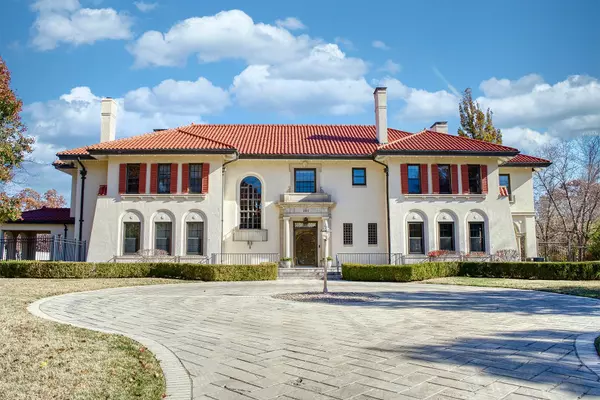For more information regarding the value of a property, please contact us for a free consultation.
Key Details
Sold Price $1,633,500
Property Type Single Family Home
Sub Type Single Family Onsite Built
Listing Status Sold
Purchase Type For Sale
Square Footage 7,496 sqft
Price per Sqft $217
Subdivision East Now Crestway Ave
MLS Listing ID SCK632633
Sold Date 01/30/24
Style Traditional
Bedrooms 7
Full Baths 6
Half Baths 2
Total Fin. Sqft 7496
Originating Board sckansas
Year Built 1925
Annual Tax Amount $20,176
Tax Year 2022
Lot Size 1.120 Acres
Acres 1.12
Lot Dimensions 48625
Property Description
Property offered at ONLINE ONLY auction. BIDDING OPENS: Tuesday, December 5th, 2023 at 2 PM (cst) | BIDDING CLOSING: Friday, December 15th, 2023 at 12:00 PM (cst).Bidding will remain open on this property until 1 minute has passed without receiving a bid. Property available to preview by appointment. CLEAR TITLE AT CLOSING, NO BACK TAXES. ONLINE ONLY!!! NO MINIMUM, NO RESERVE!!! PREMIER!!! This iconic College Hill Home is well known to the Wichita community and is an expression of preserving the unique character and ornate details of a grand estate with modern convenience. Sitting on over an acre lot at the corner of E. 2nd and Crestway, this Italian-style villa is prime real estate! As you pull up to the main house, you will see the circle drive and a full view of the facade, an impressive red tile roof accented by copper gutters, and a grand front door highlighted by columns and ornate ironwork, To your left is a gated tree-lined driveway with a courtyard leading to the five-car garage. Wow! The travertine walkways lead you to views of magnolia trees and other ornamental landscaping throughout. Main Home Features: 6 Bed, 6.5+ Bath 7,496± sq. ft. home on one acre Grand foyer with a half-bathroom Impressive formal dining room opens to main garden courtyard Gourmet kitchen with built-in seating, large island, granite counter tops, high-end appliances, and beautiful custom cabinetry Grand living room with arched ceiling, half rotunda enclosure, and wood-burning fireplace Office/library with a wall of built-in shelving, a marble-lined fireplace, and a copper sink Main floor bedroom with en suite and additional closet Second Floor Primary Bedroom: Private balcony with a hot tub Large en suite with jetted tub, a massive walk-in marble shower, heated marble floors, & updated closets 4 additional bedrooms and 3 full bathrooms with high-quality finishes complete the second level The basement has a large family room with terrazzo flooring, custom fireplace, and wine cellar Exterior Features: Gated tree-lined driveway leading to five garages Beautifully landscaped yard with entertaining porticos, a stone fireplace, and a putting green Pool cabana with wet bar and full bathroom In-ground pool with automated pool systems Automated sprinkler system Robust security system Separate Villetta: Separate living quarters above the garage with a full kitchen, bedroom, walk-in closet, and full bathroom This is a once-in-a-lifetime opportunity to purchase this premier property, selling to the highest bidder, regardless of price! SEE TERMS OF SALE!
Location
State KS
County Sedgwick
Direction E. 2nd St. N. & N. Oliver St. - West to N. Crestway St., North to Home (Northeast corner lot)
Rooms
Basement Partially Finished
Kitchen Desk, Eating Bar, Island, Pantry, Range Hood, Electric Hookup, Gas Hookup, Granite Counters
Interior
Interior Features Ceiling Fan(s), Walk-In Closet(s), Hardwood Floors, Hot Tub, Security System, Vaulted Ceiling, Whirlpool, All Window Coverings, Wood Laminate Floors
Heating Hot Water/Steam
Cooling Central Air, Electric
Fireplaces Type Three or More, Living Room, Family Room
Fireplace Yes
Appliance Dishwasher, Disposal, Microwave, Refrigerator, Range/Oven, Dryer
Heat Source Hot Water/Steam
Laundry In Basement, Upper Level, Separate Room, 220 equipment
Exterior
Exterior Feature In Ground Pool, Swimming Pool, Detached Finish Area, Balcony, Bath House, Patio, Patio-Covered, Fence-Wrought Iron/Alum, Guttering - ALL, Hot Tub, Security Light, Sprinkler System, Storm Doors, Storm Shelter, Storm Windows, Other - See Remarks, Stone, Stucco
Parking Features Attached, Opener, Oversized, Side Load
Garage Spaces 4.0
Utilities Available Sewer Available, Gas, Public
View Y/N Yes
Roof Type Tile,Other - See Remarks
Street Surface Paved Road
Building
Lot Description Corner Lot
Foundation Full, Crawl Space, No Egress Window(s)
Architectural Style Traditional
Level or Stories Two
Schools
Elementary Schools Hyde
Middle Schools Robinson
High Schools East
School District Wichita School District (Usd 259)
Read Less Info
Want to know what your home might be worth? Contact us for a FREE valuation!

Our team is ready to help you sell your home for the highest possible price ASAP
GET MORE INFORMATION




