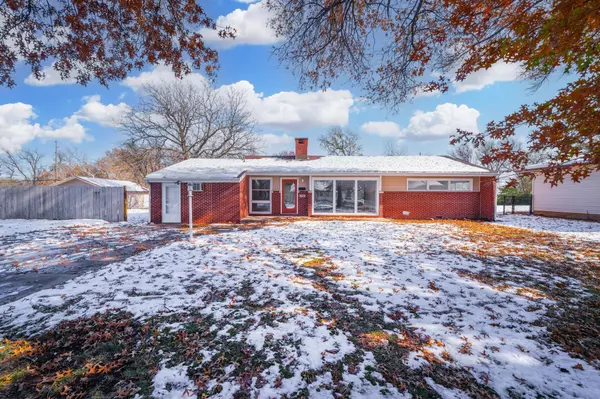For more information regarding the value of a property, please contact us for a free consultation.
Key Details
Sold Price $210,000
Property Type Single Family Home
Sub Type Single Family Onsite Built
Listing Status Sold
Purchase Type For Sale
Square Footage 2,286 sqft
Price per Sqft $91
Subdivision College Crest
MLS Listing ID SCK633154
Sold Date 01/30/24
Style Ranch
Bedrooms 4
Full Baths 2
Half Baths 1
Total Fin. Sqft 2286
Originating Board sckansas
Year Built 1954
Annual Tax Amount $1,883
Tax Year 2023
Lot Size 0.480 Acres
Acres 0.48
Lot Dimensions 21011
Property Description
Situated on a double corner lot spanning nearly half an acre, this incredible northeast Wichita residence has been totally updated with elegant finishes and excellent features throughout. Pull up front and you'll notice the outstanding curb appeal, with a beautiful brick facade and welcoming front porch with ample space for a seating area, setting the tone for the exceptional features within. Step into the living room, where stunning windows reach from floor to ceiling, allowing natural light to flood the space. A cozy fireplace and eye-catching modern light fixture add to the ambiance. Revel in the luxury of new vinyl flooring throughout the home, providing a seamless and stylish touch. The kitchen is a chef's dream with sleek granite counters, subway tile backsplash, an abundance of cabinet space, and brand new, never before used appliances. Conveniently located off the kitchen is a laundry room, adding practicality to daily chores. This home features four spacious bedrooms, with the potential for a fifth bedroom or lounge area. The master bedroom boasts a spa-like bath, complete with a tiled shower and granite vanity. A second full bath showcases beautiful updates as well. The home also offers a brand new water heater. The back yard is a private oasis, fully surrounded by a privacy fence and offering ample space for outdoor activities. There's also a four car garage/shop, perfect for the mechanic or handyperson in your life. Located just down the street from wonderful amenities, including Wichita State University, parks, shopping, easy highway access, and so much more, you'll have every convenience right at your fingertips. Schedule your private showing and come see this gem today before it's gone forever!
Location
State KS
County Sedgwick
Direction From 21st & Hillside: Head N on Hillside. Turn E onto 26th, then S onto Gentry to the home.
Rooms
Basement None
Kitchen Granite Counters
Interior
Interior Features Ceiling Fan(s)
Heating Forced Air, Gas
Cooling Central Air, Electric
Fireplaces Type One, Living Room
Fireplace Yes
Heat Source Forced Air, Gas
Laundry Main Floor
Exterior
Parking Features Detached
Garage Spaces 2.0
Utilities Available Sewer Available, Gas, Public
View Y/N Yes
Roof Type Composition
Street Surface Paved Road
Building
Lot Description Corner Lot
Foundation None
Architectural Style Ranch
Level or Stories One
Schools
Elementary Schools Buckner
Middle Schools Stucky
High Schools Heights
School District Wichita School District (Usd 259)
Read Less Info
Want to know what your home might be worth? Contact us for a FREE valuation!

Our team is ready to help you sell your home for the highest possible price ASAP
GET MORE INFORMATION




