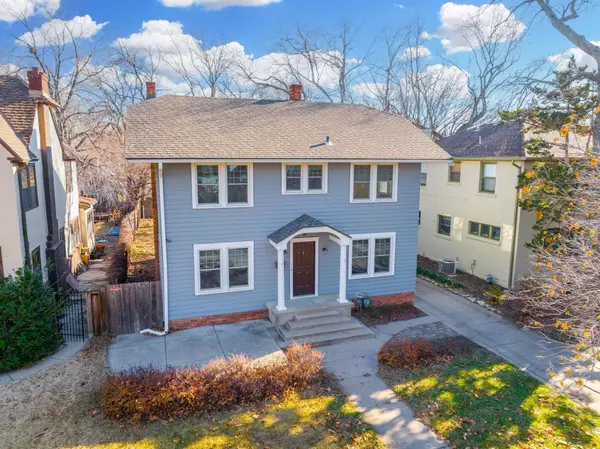For more information regarding the value of a property, please contact us for a free consultation.
Key Details
Sold Price $254,900
Property Type Single Family Home
Sub Type Single Family Onsite Built
Listing Status Sold
Purchase Type For Sale
Square Footage 1,782 sqft
Price per Sqft $143
Subdivision Riverside
MLS Listing ID SCK633537
Sold Date 01/26/24
Style Traditional
Bedrooms 3
Full Baths 1
Half Baths 1
Total Fin. Sqft 1782
Originating Board sckansas
Year Built 1924
Annual Tax Amount $2,996
Tax Year 2023
Lot Size 6,534 Sqft
Acres 0.15
Lot Dimensions 6643
Property Description
Here's your opportunity to live in historical RIVERSIDE! Updated beauty features beautiful hardwood floors throughout, a grand entry with staircase greets your guests, a HUGE living room with gas logs in the living room fireplace, arched french doors open to a 17 X 12 composite deck that leads to a large concrete patio for entertaining. 9' ceilings on the main floor add to the spaciousness. The updated Kitchen features stainless steel appliances including a dual-fuel range with gas stove top and electric oven. A walk-in butler's pantry provides tons of storage. The over-sized detached garage is insulated with a workshop area. Upstairs the room dimensions and closets are generous. Many replacement windows throughout. This home had a new laminated shingle roof in March of 2021. The location in the heart of Riverside could not be better!! Easy to show! Hurry before it's gone!!
Location
State KS
County Sedgwick
Direction SOUTH ON RIVER BLVD FROM 13TH ST (BETWEEN AMIDON & WACO) TO BUFFUM, SOUTH ON BUFFUM TO RIVERSIDE, EAST ON RIVERSIDE TO SPAULDING, SOUTH ON SPAULDING AVE TO HOUSE
Rooms
Basement Unfinished
Kitchen Pantry, Electric Hookup, Gas Hookup, Other Counters
Interior
Interior Features Ceiling Fan(s), Hardwood Floors
Heating Forced Air, Gas
Cooling Central Air, Electric
Fireplaces Type One, Living Room, Gas, Insert
Fireplace Yes
Appliance Dishwasher, Disposal, Microwave, Refrigerator, Range/Oven, Washer, Dryer
Heat Source Forced Air, Gas
Laundry In Basement, 220 equipment
Exterior
Exterior Feature Patio, Deck, Fence-Wood, Fence-Wrought Iron/Alum, Guttering - ALL, Sidewalk, Storm Windows, Frame
Parking Features Detached, Opener, Oversized
Garage Spaces 2.0
Utilities Available Sewer Available, Gas, Public
View Y/N Yes
Roof Type Composition
Street Surface Paved Road
Building
Lot Description Standard
Foundation Partial, Crawl Space, No Egress Window(s)
Architectural Style Traditional
Level or Stories Two
Schools
Elementary Schools Riverside
Middle Schools Marshall
High Schools North
School District Wichita School District (Usd 259)
Read Less Info
Want to know what your home might be worth? Contact us for a FREE valuation!

Our team is ready to help you sell your home for the highest possible price ASAP
GET MORE INFORMATION




