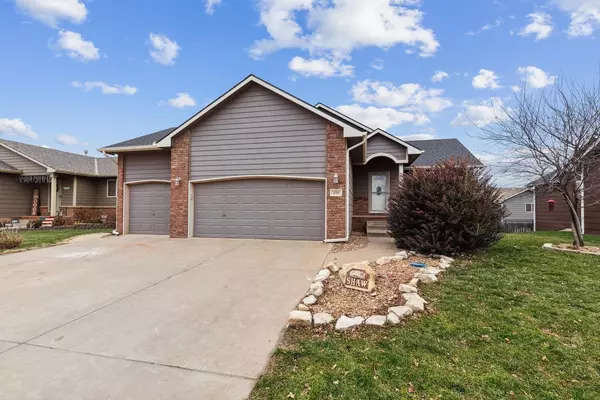For more information regarding the value of a property, please contact us for a free consultation.
Key Details
Sold Price $230,000
Property Type Single Family Home
Sub Type Single Family Onsite Built
Listing Status Sold
Purchase Type For Sale
Square Footage 3,078 sqft
Price per Sqft $74
Subdivision Amber Park
MLS Listing ID SCK633560
Sold Date 01/26/24
Style Ranch
Bedrooms 4
Full Baths 3
Total Fin. Sqft 3078
Originating Board sckansas
Year Built 2005
Annual Tax Amount $3,079
Tax Year 2022
Lot Size 7,405 Sqft
Acres 0.17
Lot Dimensions 7405
Property Description
Just a short 15 minute drive to West Wichita, this property provides small town living at its best! This home is well maintained and features 4 bedrooms, 3 baths, a spacious floor plan and vaulted ceilings. Main living area offers plenty of natural light and a great open layout with real hardwood flooring. Kitchen and dining area boasts vaulted ceilings, tile floor, and ample counter space with and island/eating bar. The master bedroom also has high ceilings, and an en suite bath! Laundry room is located off of the garage as a convenient drop-zone. Two additional bedrooms and a hall bath round out the main floor. Downstairs, you will find a large rec room, complete with corner electric fireplace with built-in shelving and LVP flooring. An additional bedroom and full bath finish off the lower level. Oversized 3-car garage, sprawling deck with concrete patio below and fenced yard on a sprinkler system are on the exterior of this home. Family friendly neighborhood with a country feel!
Location
State KS
County Sedgwick
Direction From Hoover & 31st Street, E on 31st Street (Sixth) to home.
Rooms
Basement Finished
Kitchen Eating Bar, Island, Electric Hookup, Laminate Counters
Interior
Interior Features Ceiling Fan(s), Hardwood Floors, Vaulted Ceiling, Laminate
Heating Forced Air, Gas
Cooling Central Air, Electric
Fireplaces Type One, Rec Room/Den, Electric
Fireplace Yes
Appliance Dishwasher, Disposal, Refrigerator, Range/Oven, Washer, Dryer
Heat Source Forced Air, Gas
Laundry Main Floor, Separate Room, 220 equipment
Exterior
Parking Features Attached, Opener, Oversized
Garage Spaces 3.0
Utilities Available Sewer Available, Gas, Public
View Y/N Yes
Roof Type Composition
Street Surface Paved Road
Building
Lot Description Standard
Foundation Full, View Out
Architectural Style Ranch
Level or Stories One
Schools
Elementary Schools Cheney
Middle Schools Cheney
High Schools Cheney
School District Cheney School District (Usd 268)
Read Less Info
Want to know what your home might be worth? Contact us for a FREE valuation!

Our team is ready to help you sell your home for the highest possible price ASAP
GET MORE INFORMATION




