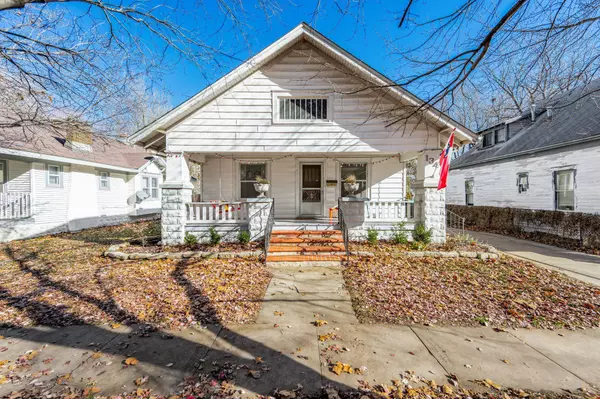For more information regarding the value of a property, please contact us for a free consultation.
Key Details
Sold Price $159,900
Property Type Single Family Home
Sub Type Single Family Onsite Built
Listing Status Sold
Purchase Type For Sale
Square Footage 1,519 sqft
Price per Sqft $105
Subdivision Richeys Subdivision
MLS Listing ID SCK633328
Sold Date 01/25/24
Style Traditional
Bedrooms 4
Full Baths 1
Total Fin. Sqft 1519
Originating Board sckansas
Year Built 1900
Annual Tax Amount $1,324
Tax Year 2023
Lot Size 6,098 Sqft
Acres 0.14
Lot Dimensions 6260
Property Description
This craftsman bungalow is filled with character! During its lifetime, it has been owned by only 3 families, and you could be next! The charm starts the minute you walk in with the gas log fireplace, hardwood floors, the living room and formal dining room being separated by beautiful wooden built-ins, including a built-in drop-leaf desk. The kitchen includes a cozy eating nook and plenty of cabinet space. The bathroom has been updated along with both upstairs bedrooms having new carpet and fresh paint. There are washer & dryer hookups on the main floor and also in the basement. The home is well-insulated, well maintained, and has a 5 year old roof. Plenty of additional storage is available in the unfinished basement or the detached 2 car garage. The backyard is enclosed with a chain link fence and the trampoline comes with the house! This College Hill-adjacent home is a half block away from the popular Douglas Design District and is close to East High, Blessed Sacrament Catholic School, Wichita Technical College, highway access via Kellogg or I-35, and popular downtown restaurants and venues.
Location
State KS
County Sedgwick
Direction From Hillside and Douglas, West to Green St, North to home.
Rooms
Basement Unfinished
Kitchen Pantry, Range Hood
Interior
Interior Features Ceiling Fan(s), Hardwood Floors, All Window Coverings
Heating Forced Air, Gas
Cooling Central Air
Fireplaces Type One, Gas
Fireplace Yes
Appliance Dishwasher, Refrigerator, Range/Oven
Heat Source Forced Air, Gas
Laundry In Basement, Main Floor
Exterior
Exterior Feature Patio, Fence-Chain Link, Guttering - ALL, Sidewalk, Storm Windows, Frame
Parking Features Detached
Garage Spaces 2.0
Utilities Available Sewer Available, Gas, Public
View Y/N Yes
Roof Type Composition
Street Surface Paved Road
Building
Lot Description Standard
Foundation Partial, No Basement Windows
Architectural Style Traditional
Level or Stories One and One Half
Schools
Elementary Schools Washington
Middle Schools Robinson
High Schools East
School District Wichita School District (Usd 259)
Read Less Info
Want to know what your home might be worth? Contact us for a FREE valuation!

Our team is ready to help you sell your home for the highest possible price ASAP
GET MORE INFORMATION




