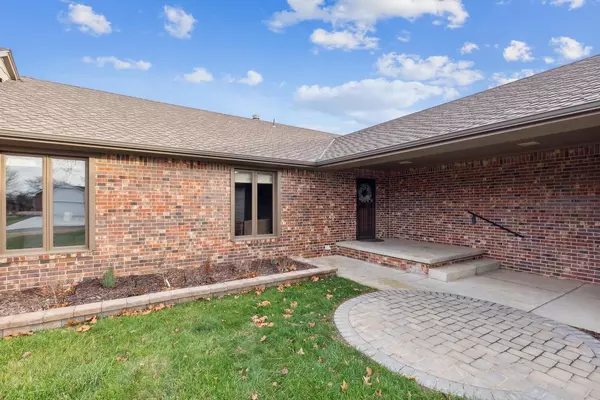For more information regarding the value of a property, please contact us for a free consultation.
Key Details
Sold Price $357,000
Property Type Multi-Family
Sub Type Twin Home or 1/2 Duplex
Listing Status Sold
Purchase Type For Sale
Square Footage 2,773 sqft
Price per Sqft $128
Subdivision Crestview Country Club Estates
MLS Listing ID SCK634070
Sold Date 01/24/24
Style Traditional
Bedrooms 3
Full Baths 2
Half Baths 1
HOA Fees $20
Total Fin. Sqft 2773
Originating Board sckansas
Year Built 1979
Annual Tax Amount $3,398
Tax Year 2023
Lot Size 0.320 Acres
Acres 0.32
Lot Dimensions 13906
Property Description
Step into luxury living with this completely renovated twin home situated on a serene cul-de-sac in the coveted Saint Cloud neighborhood at Crestview Country Club. Beyond the prestigious location, this residence boasts award-winning Andover schools with the added convenience of school bus pick-up right at the neighborhood entrance. The main floor is a showcase of exquisite design, featuring a primary en suite that redefines opulence. The primary bath has double sink quartz vanity and a custom tile shower with double shower heads. The highlight is the freestanding tub surrounded by glass tile, creating a true retreat within your own home. The double walk-in closets provide privacy and storage, while adding a touch of sophistication. Every detail has been carefully curated, evident in the powder bath adorned with penny tile and quartz counters as well as all new interior doors. The laundry room serves as a practical yet stylish space with plenty of storage cabinets and a dedicated mudroom drop zone. The hall closet provides ample storage for you and your guests and is just off the foyer, which features vintage tile and a custom stained-glass insert in the solid wood front door. Vaulted ceilings grace the living room and formal dining room, where a new light fixture illuminates the space. The wood-burning fireplace with a gas starter adds warmth and charm to the living room. The kitchen has been thoughtfully updated with new paint, cabinet fronts, pulls, counters, backsplash, and additional cabinetry for a generous pantry. A new covered deck off the main floor invites outdoor living, measuring an impressive 9'9" x 30', providing ample space for a sectional, fire feature, and a protected TV. On the lower level, a slider allows for a walk-out at grade onto a vast concrete and brick patio. The expansive fenced backyard, bordered by a back thick tree line, offers unparalleled privacy and a shaded oasis. The basement is a haven of entertainment and relaxation with all-new flooring throughout the rec room/family room, two bedrooms, and a full bath. The quartz wet bar is adorned with herringbone tile to the ceiling and features a living-edge open shelving, underset sink, and under-counter beverage refrigerator. An enormous unfinished area provides versatile space for storage, a home gym, or potential additional living area. The three-car tandem garage is equipped with LED garage lights for a bright workspace and a 240-volt EV charger for electric vehicles. Be sure and let your insurance agent know about the 2018 50-year impact resistant roof so you get that hefty discount! Seize the opportunity to call this meticulously renovated twin home yours and experience the pinnacle of luxury living in the Saint Cloud neighborhood. Schedule a private showing today to witness the unparalleled craftsmanship and attention to detail for yourself!
Location
State KS
County Sedgwick
Direction 127th and Central: east on Central to St. Cloud development on the Left/north. turn into development and take immediate right/east to the end of the road. Follow to the left/north and house will be close to the cul-de-sac on the right/east.
Rooms
Basement Finished
Kitchen Pantry, Range Hood, Electric Hookup, Quartz Counters
Interior
Interior Features Walk-In Closet(s), Vaulted Ceiling, Wet Bar, Partial Window Coverings, Laminate
Heating Forced Air, Gas
Cooling Central Air, Electric
Fireplaces Type One, Living Room, Wood Burning, Gas Starter
Fireplace Yes
Appliance Dishwasher, Disposal, Microwave, Refrigerator, Range/Oven
Heat Source Forced Air, Gas
Laundry Main Floor, Separate Room, 220 equipment
Exterior
Parking Features Attached, Opener, Tandem
Garage Spaces 3.0
Utilities Available Sewer Available, Gas, Public
View Y/N Yes
Roof Type Composition,Other - See Remarks
Street Surface Paved Road
Building
Lot Description Cul-De-Sac, Wooded
Foundation Full, Walk Out At Grade, View Out
Architectural Style Traditional
Level or Stories One
Schools
Elementary Schools Cottonwood
Middle Schools Andover
High Schools Andover
School District Andover School District (Usd 385)
Others
HOA Fee Include Gen. Upkeep for Common Ar
Monthly Total Fees $20
Read Less Info
Want to know what your home might be worth? Contact us for a FREE valuation!

Our team is ready to help you sell your home for the highest possible price ASAP
GET MORE INFORMATION




