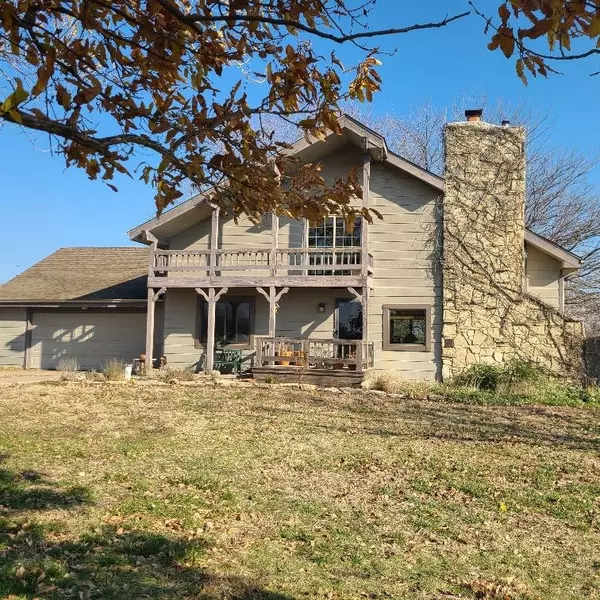For more information regarding the value of a property, please contact us for a free consultation.
Key Details
Sold Price $300,000
Property Type Single Family Home
Sub Type Single Family Onsite Built
Listing Status Sold
Purchase Type For Sale
Square Footage 2,534 sqft
Price per Sqft $118
Subdivision None Listed On Tax Record
MLS Listing ID SCK632976
Sold Date 01/24/24
Style A-Frame,Traditional
Bedrooms 4
Full Baths 2
Total Fin. Sqft 2534
Originating Board sckansas
Year Built 1979
Annual Tax Amount $3,199
Tax Year 2022
Lot Size 5.080 Acres
Acres 5.08
Lot Dimensions 5
Property Description
This home offers the perfect blend of serene country living with the convenience of being close to city conveniences. This 1 1/2 story home offers an open floor plan with features of a vaulted ceiling, an impressive stone faced wood burning fireplace, a wrap kitchen with a pantry, breakfast bar, and tiled flooring. The spacious open views to the back acreage area also offers a horse barn, 2 storage buildings and mature trees. The lower level features a family room with wood burning stove, a bedroom, a 2nd laundry area and spacious storage room. This home offers the perfect blend of serene country living with the convenience of being close to city conveniences. Preferred times to view, Wednesdays 12am till 2pm,, Saturdays 12am to 3pm Seller is in the process of an Estate Sale.
Location
State KS
County Sedgwick
Direction 47th St S and Rock Rd, Est to 47th to Land, North to home
Rooms
Basement Partially Finished
Kitchen Desk, Eating Bar, Pantry, Laminate Counters
Interior
Interior Features Vaulted Ceiling, All Window Coverings
Heating Electric
Cooling Central Air, Electric
Fireplaces Type One, Living Room, Wood Burning
Fireplace Yes
Appliance Dishwasher, Range/Oven
Heat Source Electric
Laundry In Basement, Main Floor
Exterior
Exterior Feature Covered Deck, Other - See Remarks, Horses Allowed, Irrigation Pump, Irrigation Well, Storage Building, Outbuildings, Frame
Parking Features Attached
Garage Spaces 2.0
Utilities Available Lagoon, Public
View Y/N Yes
Roof Type Composition
Street Surface Unpaved
Building
Lot Description Standard
Foundation Full, Day Light
Architectural Style A-Frame, Traditional
Level or Stories One and One Half
Schools
Elementary Schools Wineteer
Middle Schools Derby
High Schools Derby
School District Derby School District (Usd 260)
Read Less Info
Want to know what your home might be worth? Contact us for a FREE valuation!

Our team is ready to help you sell your home for the highest possible price ASAP
GET MORE INFORMATION




