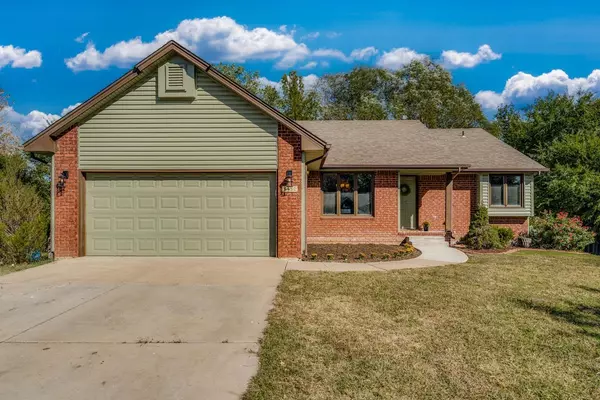For more information regarding the value of a property, please contact us for a free consultation.
Key Details
Sold Price $279,900
Property Type Single Family Home
Sub Type Single Family Onsite Built
Listing Status Sold
Purchase Type For Sale
Square Footage 2,852 sqft
Price per Sqft $98
Subdivision Summit Hill
MLS Listing ID SCK631729
Sold Date 01/05/24
Style Ranch
Bedrooms 4
Full Baths 3
Total Fin. Sqft 2852
Originating Board sckansas
Year Built 1994
Annual Tax Amount $3,432
Tax Year 2022
Lot Size 10,454 Sqft
Acres 0.24
Lot Dimensions 10672
Property Description
Welcome home! You're going to love this large and lovely home, tucked in a quiet cul-de-sac in Bel Aire. It boasts a wonderful split bedroom floor plan with a great flow and plenty of space. The large kitchen and formal dining room provide everything you need to host family and friends for dinner. The family room is also spacious, featuring a wood burning fireplace. If you really want to spread out you have plenty of room in the basement where you'll find an absolutely massive family room. Here you will find the 4th bedroom with an attached full bathroom. Not only does this home have tons of room, it also BRAND NEW CARPET, a NEW HVAC (2022) and NEW insulated vinyl siding that impressively cuts utility expenses. You'll quickly find there are a lot of reasons to make this your next home!
Location
State KS
County Sedgwick
Direction 45th & Woodlawn to Odessa. Turn left (east) on Odessa to Odessa Ct. Turn left (north) on Odess Ct. to home.
Rooms
Basement Finished
Kitchen Electric Hookup, Laminate Counters
Interior
Interior Features Ceiling Fan(s), Vaulted Ceiling
Heating Forced Air, Gas
Cooling Central Air, Electric
Fireplaces Type One, Living Room, Wood Burning
Fireplace Yes
Appliance Dishwasher, Disposal, Microwave, Refrigerator, Range/Oven, Washer, Dryer
Heat Source Forced Air, Gas
Laundry Main Floor, 220 equipment
Exterior
Exterior Feature Patio, Deck, Fence-Wood, Security Light, Sidewalk, Frame, Vinyl/Aluminum
Parking Features Attached, Opener
Garage Spaces 2.0
Utilities Available Sewer Available, Gas, Public
View Y/N Yes
Roof Type Composition
Street Surface Paved Road
Building
Lot Description Cul-De-Sac
Foundation Full, View Out
Architectural Style Ranch
Level or Stories One
Schools
Elementary Schools Isely Magnet (Nh)
Middle Schools Stucky
High Schools Heights
School District Wichita School District (Usd 259)
Read Less Info
Want to know what your home might be worth? Contact us for a FREE valuation!

Our team is ready to help you sell your home for the highest possible price ASAP
GET MORE INFORMATION




