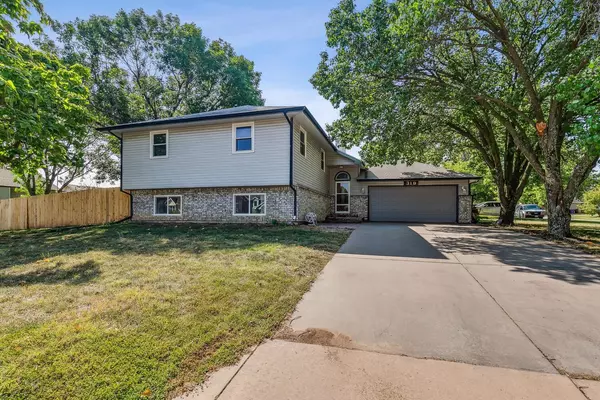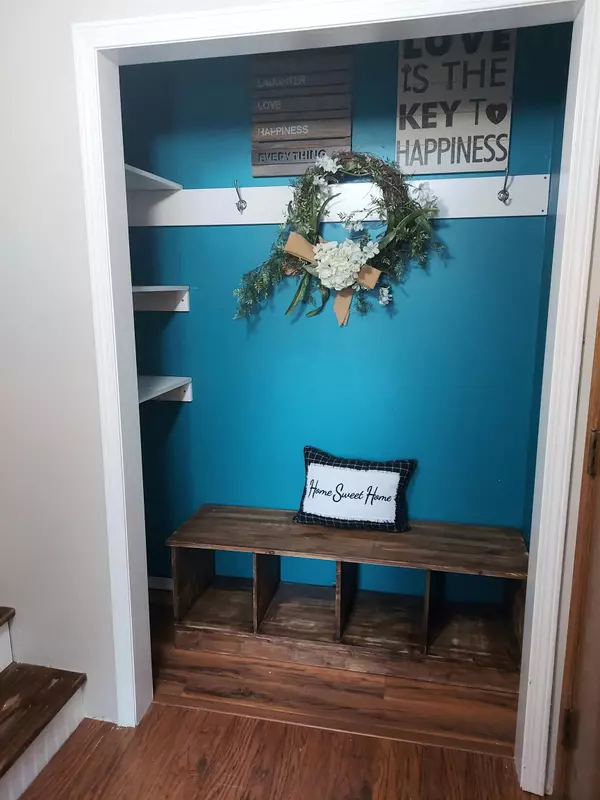For more information regarding the value of a property, please contact us for a free consultation.
Key Details
Sold Price $231,000
Property Type Single Family Home
Sub Type Single Family Onsite Built
Listing Status Sold
Purchase Type For Sale
Square Footage 2,540 sqft
Price per Sqft $90
Subdivision School
MLS Listing ID SCK630259
Sold Date 12/28/23
Style Traditional,Other - See Remarks
Bedrooms 5
Full Baths 3
Total Fin. Sqft 2540
Originating Board sckansas
Year Built 1986
Annual Tax Amount $3,070
Tax Year 2022
Lot Size 8,712 Sqft
Acres 0.2
Lot Dimensions 8760
Property Description
Bargain Hunters Delight...Sellers are motivated & have taken a generous price adjustment. Bring your buyers & lets deal! Sellers have made additional improvements so buyers may move right in...new flooring in all 3 baths, new countertops in master & lower level bath, new white trim(completed 10/2023) in some rooms, landscapers cleaned backyard(9/2023) & new white trim in lower level hallway(9/2023). Find It All Here...spacious rooms, formal & informal dining, open floor plan, vaulted ceilings, privacy fenced yard with mature trees & corner lot. Conveniently located around the corner from Derby Hills Elementary, plus minutes from park, shopping & dining. Interior freshly painted (8/2023), kitchen cabinets painted white (8/2023), master bath provides 2 sinks, walk-in closet & shower, kitchen countertops redone of recycled glass, keyless entry, new sump pump, refurbished motor for a/c (5 yrs), hwh (6 yrs), newer windows (8yrs old), oversized 2 car garage, 2 wood burning fireplaces & walk-in closets. Home Inspection completed (10.23.23) & termite Inspection completed (no treatment required). Carpets professionally cleaned (10.24.2023), both fireplaces inspected & cleaned (10.24.2023) Seller completed the lower level to create 2 conforming bedrooms with viewout windows. Come Home to Comfort!
Location
State KS
County Sedgwick
Direction 63rd & Woodlawn - South to Sandhill - West to home
Rooms
Basement Lower Level
Kitchen Pantry, Range Hood, Electric Hookup, Other Counters
Interior
Interior Features Ceiling Fan(s), Walk-In Closet(s), Fireplace Doors/Screens, Intercom System, Vaulted Ceiling, All Window Coverings, Wood Laminate Floors
Heating Forced Air, Gas
Cooling Central Air, Electric
Fireplaces Type Two, Living Room, Family Room, Wood Burning, Gas Starter
Fireplace Yes
Appliance Dishwasher, Disposal, Range/Oven
Heat Source Forced Air, Gas
Laundry Lower Level, Separate Room, 220 equipment
Exterior
Parking Features Attached, Opener, Oversized
Garage Spaces 2.0
Utilities Available Sewer Available, Gas, Public
View Y/N Yes
Roof Type Composition
Street Surface Paved Road
Building
Lot Description Corner Lot
Foundation Full, View Out
Architectural Style Traditional, Other - See Remarks
Level or Stories Split Entry (Bi-Level)
Schools
Elementary Schools Derby Hills
Middle Schools Derby
High Schools Derby
School District Derby School District (Usd 260)
Read Less Info
Want to know what your home might be worth? Contact us for a FREE valuation!

Our team is ready to help you sell your home for the highest possible price ASAP
GET MORE INFORMATION




