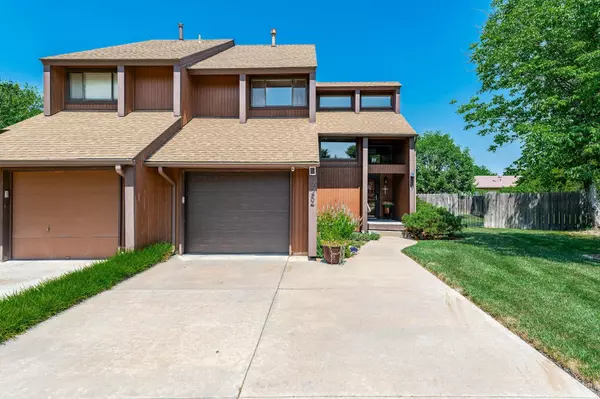For more information regarding the value of a property, please contact us for a free consultation.
Key Details
Sold Price $175,000
Property Type Multi-Family
Sub Type Twin Home or 1/2 Duplex
Listing Status Sold
Purchase Type For Sale
Square Footage 1,504 sqft
Price per Sqft $116
Subdivision Sycamore Village
MLS Listing ID SCK631116
Sold Date 11/03/23
Style Contemporary
Bedrooms 3
Full Baths 2
Half Baths 1
HOA Fees $16
Total Fin. Sqft 1504
Originating Board sckansas
Year Built 1979
Annual Tax Amount $1,548
Tax Year 2022
Lot Size 7,405 Sqft
Acres 0.17
Lot Dimensions 7405
Property Description
Beautifully updated twin home located in the highly sought after northeast location in the esteemed Sycamore Village provides a rare opportunity you don’t want to miss! Situated on a quiet cul-de-sac, tucked away from the bustle but close to it all being just a block from the grocery store, shopping, dining, and more. Meticulously maintained and updated, this one owner home is sure to impress. Two story tall vaulted ceilings welcome you into the generous main floor living room anchored by a beautifully trimmed fireplace flanked by tall picture windows and completed with fresh carpet, enameled trim and a ceiling fan. This floor plan lends well for relaxing and entertaining. Living room open to the adjacent formal dining room including a sliding glass door leading to the private back yard onto the pergola covered back deck providing a great additional outdoor space to extend the party to or relax and unwind in. The attractively updated kitchen includes newer stainless-steel appliances including a French door refrigerator, dishwasher, range, range hood, solid Corian countertops, new sink and faucet with wall cut-out over the sink to open the kitchen to the formal dining room, on-trend tile backsplash, ample countertop space, cabinetry, and an additional tall pantry cabinet provides the kitchen ample storage space as well. Both beautiful and functional! Conveniently located behind the kitchen and just inside the entrance to the attached garage is a separate room with a door for the washer and dryer which also includes a half bathroom and another tall cabinet for additional storage. On the second story, you will find a large primary suite with two large closets and ceiling fan with door to access the hallway bathroom from the bedroom. This bathroom has been beautifully updated with a new vanity, new travertine countertop, new faucet, new lighting, and new toilet. A second bedroom with a large front window and lots of natural light completes the upper level. The finished space in the lower level is set up as another family room, but this space could serve as the home’s third bedroom with the egress window and additional closet space. The home's newly finished second full bathroom and a large storage area complete the lower level. A one car attached garage with door opener, privacy wood fence, wood deck with pergola, and sprinkler system are additional amenities of the home that help this one check all the boxes. A great opportunity for a first-time home buyer or a buyer wanting to downsize! Could also be a great investment opportunity. Don’t miss it! Schedule your private showing today!
Location
State KS
County Sedgwick
Direction From 21st St and Rock Rd north to 22nd St, west to Bainbridge, south to Bainbridge Ct, home on right
Rooms
Basement Finished
Kitchen Pantry, Range Hood, Electric Hookup
Interior
Interior Features Ceiling Fan(s), Vaulted Ceiling, All Window Coverings
Heating Forced Air, Gas
Cooling Central Air, Electric
Fireplaces Type One, Living Room
Fireplace Yes
Appliance Dishwasher, Disposal, Refrigerator, Range/Oven, Washer, Dryer
Heat Source Forced Air, Gas
Laundry Main Floor, 220 equipment, Sink
Exterior
Exterior Feature Patio-Covered, Covered Deck, Fence-Wood, Fence-Wrought Iron/Alum, Guttering - ALL, Security Light, Sidewalk, Sprinkler System, Storm Doors, Storm Windows, Frame
Parking Features Attached, Opener
Garage Spaces 1.0
Utilities Available Sewer Available, Gas, Public
View Y/N Yes
Roof Type Composition
Street Surface Paved Road
Building
Lot Description Cul-De-Sac, Standard
Foundation Partial, Day Light
Architectural Style Contemporary
Level or Stories One and One Half
Schools
Elementary Schools Gammon
Middle Schools Coleman
High Schools Heights
School District Wichita School District (Usd 259)
Others
HOA Fee Include Gen. Upkeep for Common Ar
Monthly Total Fees $16
Read Less Info
Want to know what your home might be worth? Contact us for a FREE valuation!

Our team is ready to help you sell your home for the highest possible price ASAP
GET MORE INFORMATION




