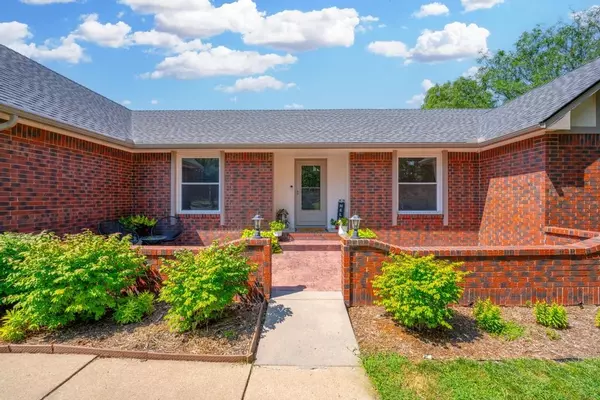For more information regarding the value of a property, please contact us for a free consultation.
Key Details
Sold Price $320,000
Property Type Single Family Home
Sub Type Single Family Onsite Built
Listing Status Sold
Purchase Type For Sale
Square Footage 3,295 sqft
Price per Sqft $97
Subdivision Waterford North
MLS Listing ID SCK628779
Sold Date 11/02/23
Style Ranch
Bedrooms 4
Full Baths 2
Half Baths 1
Total Fin. Sqft 3295
Originating Board sckansas
Year Built 1985
Annual Tax Amount $3,699
Tax Year 2022
Lot Size 0.360 Acres
Acres 0.36
Lot Dimensions 15680
Property Description
Discover the charm of this exquisite Ranch-style residence located in the serene Waterford North neighborhood. As you step through the elegant entrance, you'll immediately be greeted by a bright and airy living room adorned with captivating vaulted beamed ceilings. The fireplace, framed by tall windows and adorned with beautiful stone fascia, creates a cozy focal point. The spacious kitchen boasts custom cabinetry, granite countertops, and luxurious plank flooring. An expansive island provides ample storage and workspace, while the generous kitchen dining area seamlessly connects to the formal dining and living spaces, making it perfect for entertaining or hosting large family gatherings. With 4bedroom, 3 full bathroom, all new carpet, brand new roof, refinished bar in the basement, master bath has a beautifully stained barnwood door; property approved for chickens. The basement also provides additional versatile living space, suitable for both relaxation and recreation. A roomy area accommodates a pool table and a sectional sofa, complemented by a well-appointed wet bar and a cozy wood-burning fireplace. Your guests will appreciate the generously sized bedroom and full bathroom available in the basement, providing privacy and comfort. An extra finished room offers possibilities for storage, crafts, or hobbies. If the interior space isn't enough, you'll love the extended outdoor living area. The fully fenced back yard and expansive patio create the perfect setting to enjoy warm Kansas summer evenings. With its abundant features and thoughtful design, this home is ideally suited to be your forever haven. Don't hesitate—reach out today to make this exceptional property yours.
Location
State KS
County Sedgwick
Direction From 96 and Woodlawn South on Woodlawn - East on Mainsgate to Rushwood - Corner home
Rooms
Basement Finished
Kitchen Desk, Island, Pantry, Electric Hookup, Granite Counters
Interior
Heating Forced Air, Gas
Cooling Central Air, Electric
Fireplaces Type Two, Living Room, Family Room, Gas Starter
Fireplace Yes
Appliance Dishwasher, Disposal, Microwave, Range/Oven
Heat Source Forced Air, Gas
Laundry Main Floor, Separate Room, 220 equipment
Exterior
Parking Features Attached, Opener
Garage Spaces 2.0
Utilities Available Sewer Available, Gas, Public
View Y/N Yes
Roof Type Composition
Street Surface Paved Road
Building
Lot Description Corner Lot, Irregular Lot
Foundation Full, Slab, Other - See Remarks, No Egress Window(s)
Architectural Style Ranch
Level or Stories One
Schools
Elementary Schools Jackson
Middle Schools Stucky
High Schools Heights
School District Wichita School District (Usd 259)
Read Less Info
Want to know what your home might be worth? Contact us for a FREE valuation!

Our team is ready to help you sell your home for the highest possible price ASAP
GET MORE INFORMATION




