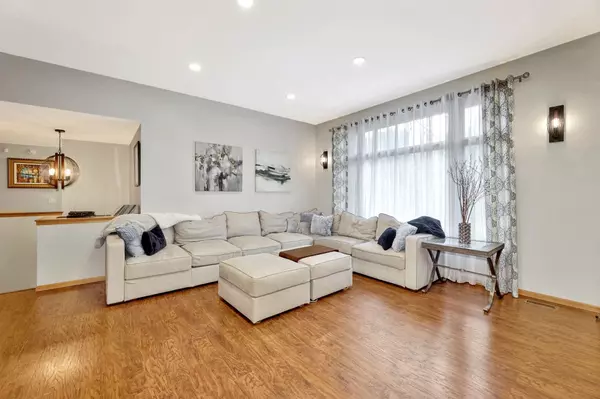For more information regarding the value of a property, please contact us for a free consultation.
Key Details
Sold Price $386,000
Property Type Single Family Home
Sub Type Single Family Onsite Built
Listing Status Sold
Purchase Type For Sale
Square Footage 3,107 sqft
Price per Sqft $124
Subdivision Tallgrass
MLS Listing ID SCK630831
Sold Date 11/01/23
Style Ranch
Bedrooms 4
Full Baths 3
HOA Fees $58
Total Fin. Sqft 3107
Originating Board sckansas
Year Built 1992
Annual Tax Amount $3,514
Tax Year 2022
Lot Size 9,583 Sqft
Acres 0.22
Lot Dimensions 9676
Property Description
A picture-perfect home in a coveted neighborhood, this spectacular 4-bedroom, 3-bath Wichita residence on a peaceful cul-de-sac awaits you to move in and enjoy! Well-maintained landscaping and a freshly painted facade lend to this abode’s striking curb appeal. Step inside a beautifully updated interior where neutral tones and gorgeous flooring create a welcoming atmosphere. An inviting double-sided fireplace draws guests to the living area, while a stylish chandelier fills the dining room with laid-back elegance. Treat the avid cook to the kitchen’s suite of stainless steel appliances, ample cabinetry, and sleek quartz countertops. Wake up refreshed in the newly carpeted private retreats, including the stunning primary with custom window-side seating, a walk-in closet, and an exquisitely tiled ensuite. A finished basement presents endless potential for entertaining or storage (potential for a "bonus room"), while the sun-kissed paved patio and secluded backyard make celebrations a breeze with its outdoor kitchen. With easy access to top-notch amenities and plenty of shopping, dining, and entertainment options nearby, why wait? Come for a tour while it’s still up for grabs!
Location
State KS
County Sedgwick
Direction From 21st and Webb, north on Webb. Right (east) on Clubhouse. Left (north) on Cranbrook, left (west) on Mainsgate Cir. Home is on the left.
Rooms
Basement Finished
Kitchen Island, Range Hood
Interior
Interior Features Ceiling Fan(s), Walk-In Closet(s), Wet Bar
Heating Forced Air
Cooling Central Air
Fireplaces Type Two, Family Room
Fireplace Yes
Appliance Dishwasher, Disposal, Range/Oven
Heat Source Forced Air
Laundry Main Floor
Exterior
Parking Features Attached, Opener
Garage Spaces 3.0
Utilities Available Sewer Available, Public
View Y/N Yes
Roof Type Composition
Street Surface Paved Road
Building
Lot Description Cul-De-Sac
Foundation Full, Day Light
Architectural Style Ranch
Level or Stories One
Schools
Elementary Schools Minneha
Middle Schools Coleman
High Schools Southeast
School District Wichita School District (Usd 259)
Others
HOA Fee Include Recreation Facility,Gen. Upkeep for Common Ar
Monthly Total Fees $58
Read Less Info
Want to know what your home might be worth? Contact us for a FREE valuation!

Our team is ready to help you sell your home for the highest possible price ASAP
GET MORE INFORMATION




