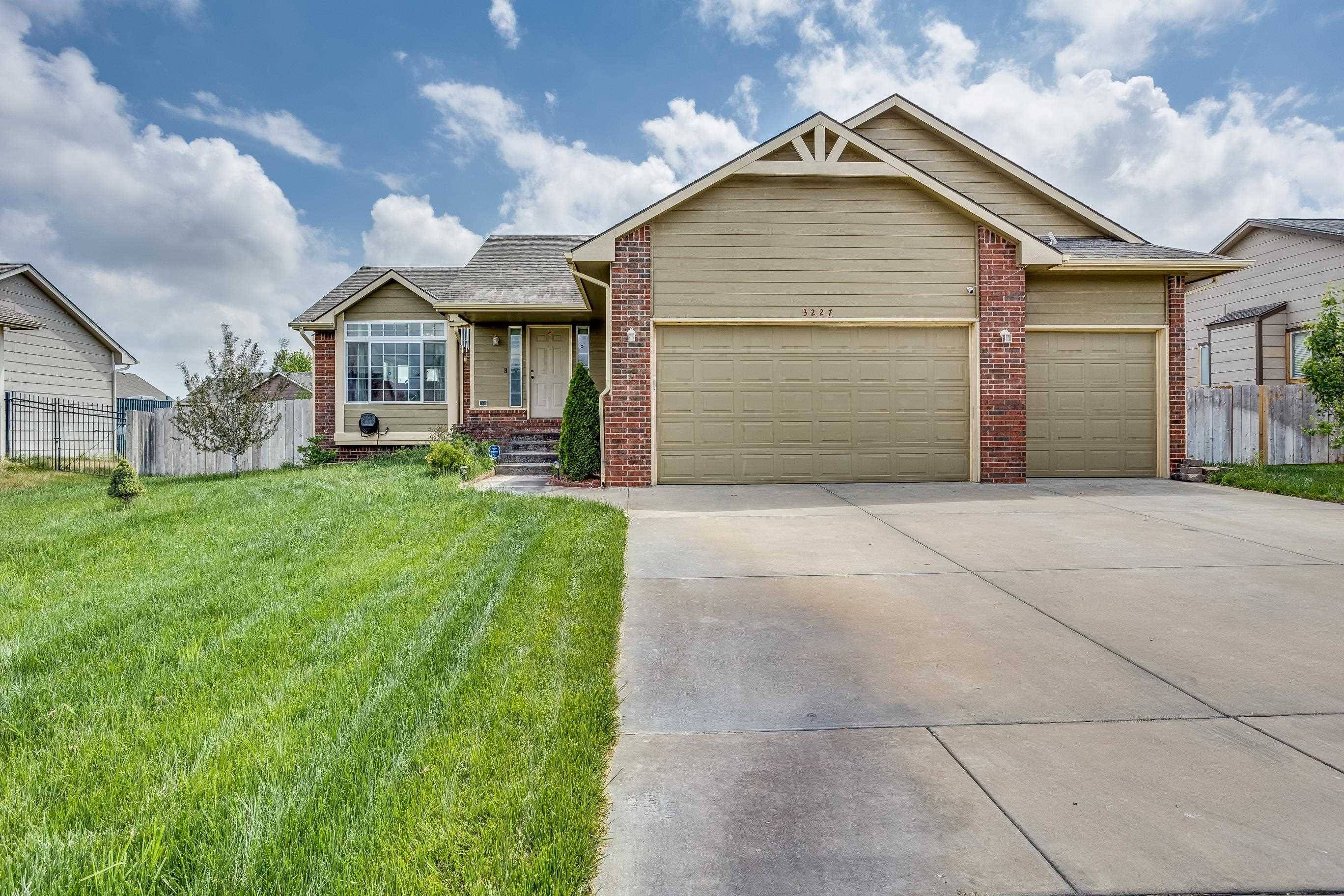For more information regarding the value of a property, please contact us for a free consultation.
Key Details
Sold Price $265,000
Property Type Single Family Home
Sub Type Single Family Onsite Built
Listing Status Sold
Purchase Type For Sale
Square Footage 2,437 sqft
Price per Sqft $108
Subdivision Blue Lake
MLS Listing ID SCK628030
Sold Date 10/18/23
Style A-Frame,Ranch
Bedrooms 4
Full Baths 3
HOA Fees $35
Total Fin. Sqft 2437
Year Built 2016
Annual Tax Amount $2,905
Tax Year 2022
Lot Size 10,454 Sqft
Acres 0.24
Lot Dimensions 10340
Property Sub-Type Single Family Onsite Built
Source sckansas
Property Description
Welcome to Blue Lake Addition, where luxury meets tranquility. This beautiful 4 bedroom, 3 bathroom boasting a spacious 3 car garage, As you approach the property, you'll immediately notice the lush green lawn, thanks to the efficient well and the sprinkler system that maintains the vibrant landscaping year round. As you step inside, you'll be greeted by the open floor plan, the living room is bathed in natural light. Living in this delightful neighborhood comes with its own set of perks. Residents have access to a range of fantastic amenities, including a sparkling lake for boating, charming pond perfect for peaceful walk or picnics. Great location close to highways, shopping and dining, and schools. All information deemed reliable but not guaranteed.
Location
State KS
County Sedgwick
Direction From 1-235 & West St. South. South on West Street to Bolin. West on Bolin to Blue Lake Curve around to Blue Lake Ct. West on Blue Lake Ct to home.
Rooms
Basement Finished
Kitchen Eating Bar, Electric Hookup, Laminate Counters
Interior
Interior Features Ceiling Fan(s), Walk-In Closet(s), Security System
Heating Forced Air
Cooling Central Air
Fireplaces Type One, Family Room
Fireplace Yes
Appliance Dishwasher, Microwave, Refrigerator, Washer, Dryer
Heat Source Forced Air
Laundry In Basement
Exterior
Parking Features Attached, Opener
Garage Spaces 3.0
Utilities Available Sewer Available, Gas, Public
View Y/N Yes
Roof Type Composition
Street Surface Paved Road
Building
Lot Description Cul-De-Sac, Standard
Foundation Full, View Out
Above Ground Finished SqFt 1249
Architectural Style A-Frame, Ranch
Level or Stories One
Schools
Elementary Schools Oatville
Middle Schools Haysville
High Schools Campus
School District Haysville School District (Usd 261)
Others
Monthly Total Fees $35
Read Less Info
Want to know what your home might be worth? Contact us for a FREE valuation!

Our team is ready to help you sell your home for the highest possible price ASAP



