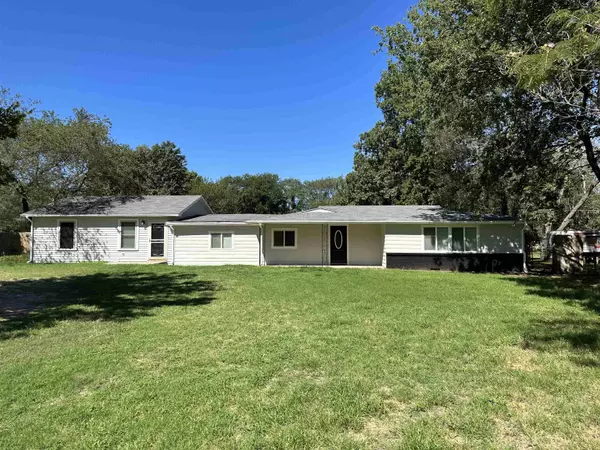For more information regarding the value of a property, please contact us for a free consultation.
Key Details
Sold Price $210,000
Property Type Single Family Home
Sub Type Single Family Onsite Built
Listing Status Sold
Purchase Type For Sale
Square Footage 2,369 sqft
Price per Sqft $88
Subdivision None Listed On Tax Record
MLS Listing ID SCK629119
Sold Date 10/07/23
Style Other - See Remarks
Bedrooms 4
Full Baths 2
Total Fin. Sqft 2369
Originating Board sckansas
Year Built 1953
Annual Tax Amount $1,408
Tax Year 2022
Lot Size 0.880 Acres
Acres 0.88
Lot Dimensions 38152
Property Description
This beautifully remodeled home in Derby School District features a split floor plan with tons of common space and plenty of privacy. An addition was built in 2011 which could serve as an attached in-law unit or as a master suite and family room. The addition features a bedroom with huge walk-in closet, a large bathroom with tub, and a living room which opens up to a kitchenette/wet bar. There are private entrances from both the front and back yards and the area can be easily accessed from the rest of the home via the laundry room. The main section of the home has an open floor plan with a large living room and spacious kitchen. The kitchen is bright and features new butcher block counter tops. A separate dining area with numerous windows is located just beyond the kitchen. The three additional bedrooms, as well as a fully remodeled bathroom, are located off the main living room. The home has vinyl windows, fresh interior and exterior paint, and new flooring throughout. The lot is nearly 1 acre with a fenced back yard, 3 storage sheds, covered patio and covered front porch/walkway. Well water and septic system. Seller's agent is related to the seller.
Location
State KS
County Sedgwick
Direction From Hydraulic & I-135, take Hydraulic south to 79th St S. Go west on 79th St S to Laura. Go south on Laura to home.
Rooms
Basement Cellar
Kitchen Other Counters
Interior
Interior Features Ceiling Fan(s)
Heating Forced Air, Hot Water/Steam, Zoned, Gas
Cooling Central Air, Zoned
Fireplace No
Appliance Dishwasher, Disposal, Microwave, Refrigerator, Range/Oven
Heat Source Forced Air, Hot Water/Steam, Zoned, Gas
Laundry Main Floor, 220 equipment
Exterior
Exterior Feature Patio-Covered, Fence-Chain Link, Fence-Wood, Vinyl/Aluminum
Parking Features None
Utilities Available Septic Tank, Gas, Private Water
View Y/N Yes
Roof Type Composition
Street Surface Unpaved
Building
Lot Description Corner Lot
Foundation None
Architectural Style Other - See Remarks
Level or Stories One
Schools
Elementary Schools Swaney
Middle Schools Derby
High Schools Derby
School District Derby School District (Usd 260)
Read Less Info
Want to know what your home might be worth? Contact us for a FREE valuation!

Our team is ready to help you sell your home for the highest possible price ASAP
GET MORE INFORMATION




