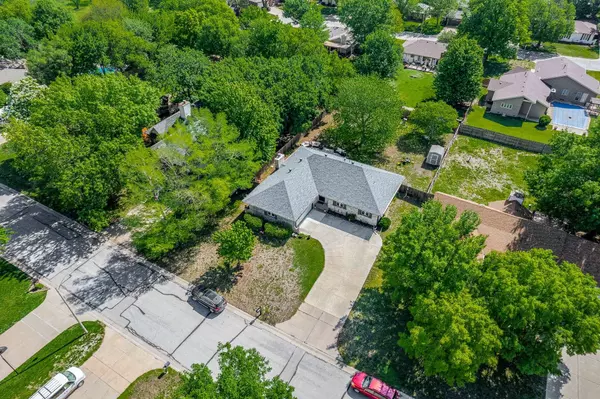For more information regarding the value of a property, please contact us for a free consultation.
Key Details
Sold Price $280,000
Property Type Single Family Home
Sub Type Single Family Onsite Built
Listing Status Sold
Purchase Type For Sale
Square Footage 2,590 sqft
Price per Sqft $108
Subdivision Sycamore Village
MLS Listing ID SCK625177
Sold Date 08/23/23
Style Ranch
Bedrooms 3
Full Baths 3
HOA Fees $22
Total Fin. Sqft 2590
Originating Board sckansas
Year Built 1978
Annual Tax Amount $2,995
Tax Year 2022
Lot Size 0.320 Acres
Acres 0.32
Lot Dimensions 14058
Property Description
*This one is back and better than ever! Seller is now offering a $2000 flooring allowance to do with as you please!* You won’t want to miss this move-in-ready 3-bedroom (large bonus room in basement!) home in Sycamore Village! Close to all your favorite shopping, restaurants, and entertainment, this desirable subdivision is located just off Rock Road in northeast Wichita, boasting mature trees, beautiful homes, and great community! This attractive ranch house offers great curb appeal with a full brick front, side-entry garage, fresh landscaping, and window shutters. Walk inside to find a spacious living room featuring vaulted ceilings, lots of natural light, and brick woodburning fireplace. The kitchen offers tons of storage and countertop space, a large eating bar, and most appliances to stay. Upstairs you’ll find a full hall bath, large dining space, and 3 bedrooms including the master with its own private full bathroom and walk-in closet. Head downstairs to the large family room, perfectly laid out for entertainment space as well as an open office or game area. There’s an additional full hall bathroom, a large non-conforming bedroom with built in shelving, and a HUGE storage room that could potentially be finished to add some equity. Outside you’ll appreciate the large overed back patio, fully fenced yard, and playset to stay. Don’t miss out on this amazing opportunity! Call for a tour today!
Location
State KS
County Sedgwick
Direction From 22nd and Rock Rd go west to Inwood, go north to home.
Rooms
Basement Finished
Kitchen Eating Bar, Pantry, Range Hood, Electric Hookup, Gas Hookup, Other Counters
Interior
Interior Features Ceiling Fan(s), Walk-In Closet(s), Security System, Vaulted Ceiling
Heating Forced Air, Gas
Cooling Central Air, Electric
Fireplaces Type One, Wood Burning
Fireplace Yes
Appliance Dishwasher, Disposal, Microwave, Range/Oven
Heat Source Forced Air, Gas
Laundry In Basement, Separate Room, 220 equipment, Sink
Exterior
Parking Features Attached, Opener, Oversized, Side Load
Garage Spaces 2.0
Utilities Available Sewer Available, Gas, Public
View Y/N Yes
Roof Type Composition
Street Surface Paved Road
Building
Lot Description Standard
Foundation Full, Day Light
Architectural Style Ranch
Level or Stories One
Schools
Elementary Schools Gammon
Middle Schools Coleman
High Schools Heights
School District Wichita School District (Usd 259)
Others
HOA Fee Include Gen. Upkeep for Common Ar
Monthly Total Fees $22
Read Less Info
Want to know what your home might be worth? Contact us for a FREE valuation!

Our team is ready to help you sell your home for the highest possible price ASAP
GET MORE INFORMATION




