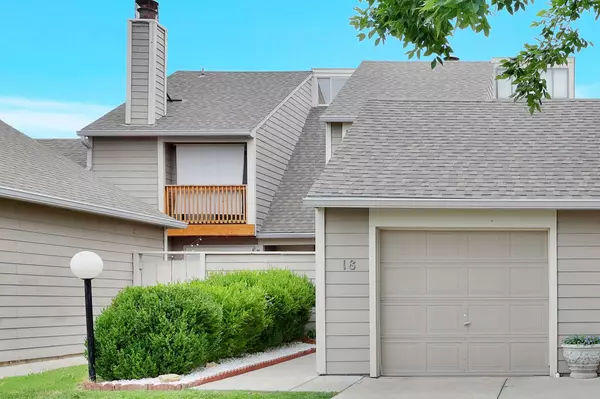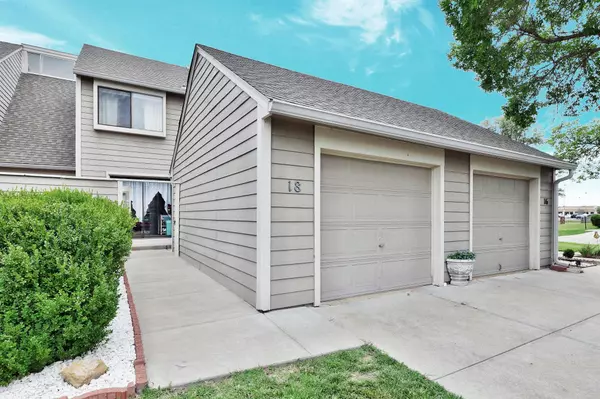For more information regarding the value of a property, please contact us for a free consultation.
Key Details
Sold Price $175,000
Property Type Condo
Sub Type Condo/Townhouse
Listing Status Sold
Purchase Type For Sale
Square Footage 1,343 sqft
Price per Sqft $130
Subdivision Country Lakes
MLS Listing ID SCK627698
Sold Date 08/21/23
Style Other - See Remarks
Bedrooms 3
Full Baths 2
Half Baths 1
HOA Fees $245
Total Fin. Sqft 1343
Originating Board sckansas
Year Built 1974
Annual Tax Amount $1,398
Tax Year 2022
Property Description
Beautifully remodeled condo for sale in the Country Lakes Community. If you are looking for maintenance free living right next to the community pool then this is for you. Seller has made a lot of custom touches to the home that has to be seen in person to appreciate. This is a three bedroom, three bath condo with one car attached garage that can fit a large truck. Outside has a front private concrete courtyard for morning coffee, or sit on the back deck overlooking the pool. This is a two story condo, with the finished master suite in the basement with a walkout to the fenced backyard area. Could be used to easily access the pool and private patio under the deck. Inside has luxury lifetime vinyl flooring throughout the main floor living room, kitchen, dining, and foyer. All bathrooms have new toilets, sinks, cabinets and shut-off valves. This property has some of the best views, and is the best location within Country Lakes. Don't miss out on this opportunity to make this your home! Feel free to set up a private showing today. *HOA covers-Taking care of everything outside the condo even inside the private courtyard. Not the windows. The siding, gate, paint, roof, concrete and trim is covered. with snow removal and de-ice.
Location
State KS
County Sedgwick
Direction At 21st N and Woodlawn, go east on 21st and take the first drive on the left, Left on curve to #18 on the right.
Rooms
Basement Partially Finished
Interior
Heating Forced Air
Cooling Central Air, Electric
Fireplaces Type One
Fireplace Yes
Heat Source Forced Air
Laundry In Basement
Exterior
Exterior Feature Frame
Parking Features Attached
Garage Spaces 1.0
Utilities Available Sewer Available, Private Water
View Y/N Yes
Roof Type Composition
Street Surface Paved Road
Building
Lot Description Cul-De-Sac
Foundation Partial, Walk Out At Grade, No Basement Windows
Architectural Style Other - See Remarks
Level or Stories Two
Schools
Elementary Schools Jackson
Middle Schools Stucky
High Schools Heights
School District Wichita School District (Usd 259)
Others
Monthly Total Fees $245
Read Less Info
Want to know what your home might be worth? Contact us for a FREE valuation!

Our team is ready to help you sell your home for the highest possible price ASAP
GET MORE INFORMATION




