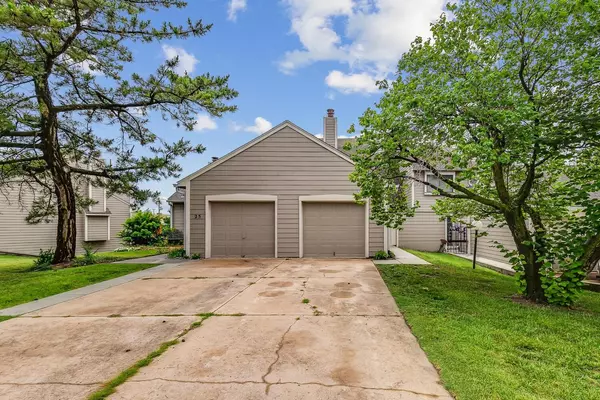For more information regarding the value of a property, please contact us for a free consultation.
Key Details
Sold Price $162,500
Property Type Condo
Sub Type Condo/Townhouse
Listing Status Sold
Purchase Type For Sale
Square Footage 1,768 sqft
Price per Sqft $91
Subdivision Country Lakes
MLS Listing ID SCK627279
Sold Date 08/18/23
Style Traditional
Bedrooms 3
Full Baths 2
Half Baths 1
HOA Fees $245
Total Fin. Sqft 1768
Originating Board sckansas
Year Built 1974
Annual Tax Amount $1,413
Tax Year 2022
Property Description
It doesn't get better than this!!! Easy maintenance free living at its best! This 3 bedroom, 2.5 bath condo sits in the wonderful Country Lakes community with a pond view!! An enclosed patio welcomes you upon entry and boasts landscaping and plenty of space for outdoor furniture. The main floor boasts a living room with an eye catching fireplace and neutral tones throughout! The kitchen boasts granite counter tops, window over the sink with plantation shutters, pantry cabinet and an adjoining generous eating space with a slider door to the deck overlooking the pond. An updated powder bath is conveniently located on the main floor for guests. Upstairs the master suite is a retreat with a vaulted ceiling bedroom, door to the balcony & an updated tile bathroom! Upstairs you will also find 2 additional bedrooms and fully updated hall bathroom. Extra living space can be found in the finished true walk-out basement! The basement also holds a separate laundry room. This community has so much to offer....pond, swimming pool, exterior maintenance, lawn mowing, snow removal & is close to area shopping and dining! Don't miss out!
Location
State KS
County Sedgwick
Direction West of 21st from Rock Rd. Right into County Lakes from 21st. Follow road to condo.
Rooms
Basement Finished
Kitchen Pantry, Range Hood, Electric Hookup, Granite Counters
Interior
Interior Features Vaulted Ceiling
Heating Forced Air
Cooling Central Air, Electric
Fireplaces Type One, Living Room
Fireplace Yes
Appliance Dishwasher, Disposal, Range/Oven
Heat Source Forced Air
Laundry In Basement, Separate Room
Exterior
Exterior Feature Patio, Sidewalk, Frame
Parking Features Detached, Opener
Garage Spaces 1.0
Utilities Available Sewer Available, Public
View Y/N Yes
Roof Type Composition
Street Surface Paved Road
Building
Lot Description Pond/Lake
Foundation Full, Walk Out At Grade, View Out
Architectural Style Traditional
Level or Stories Two
Schools
Elementary Schools Jackson
Middle Schools Stucky
High Schools Heights
School District Wichita School District (Usd 259)
Others
HOA Fee Include Exterior Maintenance,Insurance,Lawn Service,Recreation Facility,Snow Removal,Trash,Gen. Upkeep for Common Ar
Monthly Total Fees $245
Read Less Info
Want to know what your home might be worth? Contact us for a FREE valuation!

Our team is ready to help you sell your home for the highest possible price ASAP
GET MORE INFORMATION




