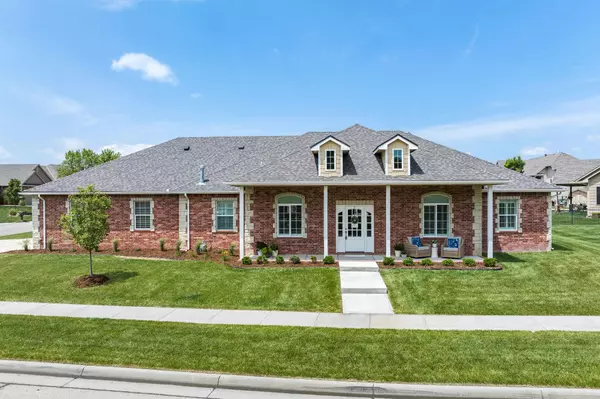For more information regarding the value of a property, please contact us for a free consultation.
Key Details
Sold Price $530,000
Property Type Single Family Home
Sub Type Single Family Onsite Built
Listing Status Sold
Purchase Type For Sale
Square Footage 3,308 sqft
Price per Sqft $160
Subdivision Belle Terre
MLS Listing ID SCK625737
Sold Date 06/27/23
Style Ranch
Bedrooms 4
Full Baths 3
Half Baths 1
HOA Fees $41
Total Fin. Sqft 3308
Originating Board sckansas
Year Built 2016
Annual Tax Amount $4,667
Tax Year 2022
Lot Size 0.310 Acres
Acres 0.31
Lot Dimensions 13578
Property Description
Completely remodeled zero entry home located in Belle Terre Addition. This sprawling ranch has been updated from top to bottom. Some new features include: new roof, all new interior enamel paint, new paint on trim and all cabinetry, new paint on exterior trim, all new interior light fixtures, some new hardware and faucets, some new carpet, new kitchen tile backsplash and new exterior landscaping with drip system. This home has hard surfaces in all kitchen and baths! Full inspection already completed with most items repaired. Main floor features too many to list! Some include large foyer opening to main floor dining room and large open floor plan featuring living room and kitchen area perfect for entertaining. Off of the kitchen is a perfect reading nook that can also be used for informal dining. Main floor family room off of the living room that leads to the large back patio. Split 4 bedroom plan with 3 spacious bedrooms on one side. One of the 3 features an en-suite bathroom. Another bathroom is located between the other 2 bedrooms. The other side of the home features a 1/2 bath perfect for guests, a large drop zone, incredible laundry room and master wing. The master wing has 2 very large walk in closets, safe room and additional storage. The master bath features double vanity, separate water closet and incredible walk in tile shower. Every bathroom in the house has tile and tile showers. The 27 x 40 foot garage is worth talking about- it can easily fit 4 cars. The new landscaping is all on drip hoses and the yard features a sprinkler system and irrigation well. Owners are licensed Realtors in the state of Kansas.
Location
State KS
County Sedgwick
Direction From Kellogg and 159th north to Belle Terre
Rooms
Basement None
Kitchen Desk, Eating Bar, Island, Pantry, Range Hood, Gas Hookup, Granite Counters
Interior
Interior Features Ceiling Fan(s), Central Vacuum, Walk-In Closet(s), Fireplace Doors/Screens, Handicap Access, All Window Coverings, Wood Laminate Floors
Heating Forced Air, Zoned, Gas
Cooling Central Air, Zoned, Electric
Fireplaces Type One, Living Room, Gas
Fireplace Yes
Appliance Dishwasher, Disposal, Microwave, Range/Oven
Heat Source Forced Air, Zoned, Gas
Laundry Main Floor, Separate Room, 220 equipment, Sink
Exterior
Parking Features Attached, Opener, Oversized, Side Load, Zero Entry, Handicap Access
Garage Spaces 3.0
Utilities Available Sewer Available, Gas, Private Water, Public
View Y/N Yes
Roof Type Composition
Street Surface Paved Road
Building
Lot Description Corner Lot, Cul-De-Sac
Foundation None, Slab
Architectural Style Ranch
Level or Stories One
Schools
Elementary Schools Christa Mcauliffe
Middle Schools Christa Mcauliffe Academy K-8
High Schools Southeast
School District Wichita School District (Usd 259)
Others
HOA Fee Include Gen. Upkeep for Common Ar
Monthly Total Fees $41
Read Less Info
Want to know what your home might be worth? Contact us for a FREE valuation!

Our team is ready to help you sell your home for the highest possible price ASAP
GET MORE INFORMATION




