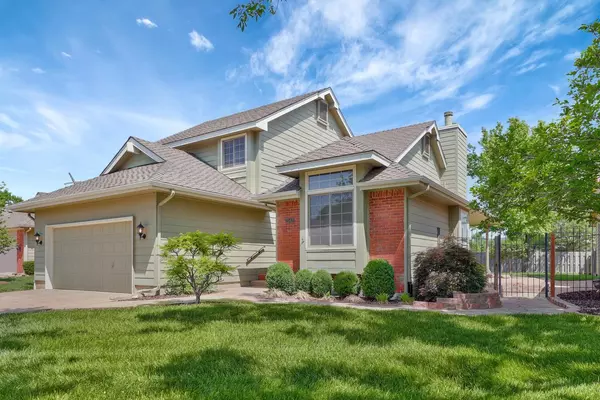For more information regarding the value of a property, please contact us for a free consultation.
Key Details
Sold Price $260,000
Property Type Single Family Home
Sub Type Patio Home
Listing Status Sold
Purchase Type For Sale
Square Footage 1,998 sqft
Price per Sqft $130
Subdivision Sycamore Village
MLS Listing ID SCK625120
Sold Date 06/09/23
Style Traditional
Bedrooms 2
Full Baths 2
Half Baths 1
HOA Fees $140
Total Fin. Sqft 1998
Originating Board sckansas
Year Built 1987
Annual Tax Amount $2,407
Tax Year 2023
Lot Size 7,840 Sqft
Acres 0.18
Lot Dimensions 8011
Property Description
1.5 story patio home in very desirable NE Wichita location, quiet and private, but close to everything. 2BR/2.5BA/2-car with unfinished basement. Main floor features living/dining area with 2-story-high ceilings graced by brick fireplace, corner windows and sliding doors out to the covered patio. Kitchen with tile flooring has breakfast area at front bay window and all appliances will remain. Primary bedroom with windows overlooking the lush backyard is on the main floor with ample closet space and bath with double sinks and tub with shower hookup. Rounding out the main floor is a separate laundry room and handy half bath. The upper level features the 2nd bedroom and full bath along with a loft-like family room. Basement is unfinished but is roughed-in for a family room with brick fireplace and the 3rd bedroom and bath. Storage is plentiful. Seller has resided here for 31 years. Most recent updates are to the landscaping where a lovely flagstone path and garden beds have been added. Priced to sell in “as-is” condition and all offers must reflect that verbiage. Covenants state that this home may not be a rental. All improvements to siding must be a fiber cement siding product such as Hardie-Plank. Great home close to the best shopping and dining Wichita has to offer. Call for a private showing.
Location
State KS
County Sedgwick
Direction 21st and Rock, North to Rock Ct., West to home.
Rooms
Basement Unfinished
Kitchen Range Hood, Electric Hookup, Quartz Counters
Interior
Interior Features Ceiling Fan(s), Walk-In Closet(s), Fireplace Doors/Screens, All Window Coverings
Heating Forced Air, Gas
Cooling Central Air, Electric
Fireplaces Type Two, Wood Burning, Gas Starter
Fireplace Yes
Appliance Dishwasher, Disposal, Microwave, Refrigerator, Range/Oven, Washer, Dryer
Heat Source Forced Air, Gas
Laundry Main Floor, Separate Room
Exterior
Parking Features Attached, Oversized
Garage Spaces 2.0
Utilities Available Sewer Available, Gas, Public
View Y/N Yes
Roof Type Composition
Street Surface Paved Road
Building
Lot Description Standard
Foundation Full, Day Light
Architectural Style Traditional
Level or Stories One and One Half
Schools
Elementary Schools Jackson
Middle Schools Stucky
High Schools Heights
School District Wichita School District (Usd 259)
Others
HOA Fee Include Lawn Service,Snow Removal,Trash,Gen. Upkeep for Common Ar
Monthly Total Fees $140
Read Less Info
Want to know what your home might be worth? Contact us for a FREE valuation!

Our team is ready to help you sell your home for the highest possible price ASAP
GET MORE INFORMATION




