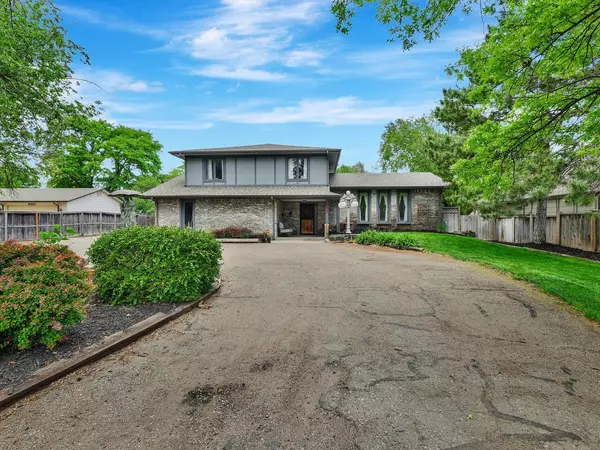For more information regarding the value of a property, please contact us for a free consultation.
Key Details
Sold Price $380,000
Property Type Single Family Home
Sub Type Single Family Onsite Built
Listing Status Sold
Purchase Type For Sale
Square Footage 3,245 sqft
Price per Sqft $117
Subdivision Benjamin Hills Estates
MLS Listing ID SCK624848
Sold Date 06/20/23
Style Traditional
Bedrooms 4
Full Baths 2
Half Baths 1
Total Fin. Sqft 3245
Originating Board sckansas
Year Built 1976
Annual Tax Amount $3,540
Tax Year 2022
Lot Size 0.530 Acres
Acres 0.53
Lot Dimensions 23197
Property Description
Fall in love with this one-of-a-kind, refreshingly different west side charmer! This home is located in the highly desirable Benjamin Hills Estates and is an entertainer’s dream. You’ll begin to imagine your family gatherings and parties as soon as you enter this home. The large family room is perfectly updated with beautiful floors and a wood burning fireplace to cozy up when the winter cold makes its return. The open concept kitchen has lovely granite counters with lots of cabinet storage for all the party platters you'll need to be the ultimate host. Off the kitchen & dining room is a memorable screened in deck that is the perfect gathering place to have family dinners, entertain friends, watch the big game, or just enjoy the evening watching your kiddos play in the backyard. Going back inside the home and upstairs there are 3 gracious bedrooms and another outdoor space overlooking the yard. The finished basement has the perfect space for whatever you need! A comfortable 4th bedroom or a playroom to keep all those toys corralled to one area of the home (we can dream, right?). To wrap up the basement you will love sweating it out in your at-home gym space. If all that wasn't enough, this house has EVEN more! Step out into picturesque backyard oasis with plenty of green space that stays that way ALL yearlong (shhh no one needs to know its turf and not grass), views of the 4 incredible decks and access to a HUGE shop. Need a space to restore that 1965 Ford Mustang Shelby or is woodworking more your speed? Either way this is the house and shop for you! With heat and air, you can enjoy this perfect hobby space yearlong. This entertainers dream is move-in-ready and just waiting for the right new owners to make it their home. Schedule your private showing today before this one slips away!!
Location
State KS
County Sedgwick
Direction On 21st street between West street & Amidon
Rooms
Basement Finished
Kitchen Eating Bar, Island, Pantry, Electric Hookup, Granite Counters
Interior
Interior Features Ceiling Fan(s), Fireplace Doors/Screens, All Window Coverings
Heating Forced Air
Cooling Central Air
Fireplaces Type Wood Burning
Fireplace Yes
Appliance Dishwasher, Disposal, Range/Oven
Heat Source Forced Air
Laundry Main Floor
Exterior
Parking Features Attached, Detached, Opener
Garage Spaces 4.0
Utilities Available Sewer Available, Gas, Public
View Y/N Yes
Roof Type Composition
Street Surface Paved Road
Building
Lot Description Standard
Foundation Partial, View Out, Walk Out Below Grade
Architectural Style Traditional
Level or Stories Quad Level
Schools
Elementary Schools Mclean
Middle Schools Marshall
High Schools North
School District Wichita School District (Usd 259)
Read Less Info
Want to know what your home might be worth? Contact us for a FREE valuation!

Our team is ready to help you sell your home for the highest possible price ASAP
GET MORE INFORMATION




