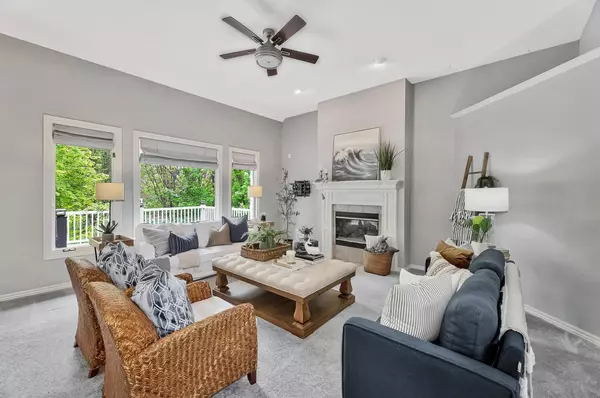For more information regarding the value of a property, please contact us for a free consultation.
Key Details
Sold Price $535,000
Property Type Single Family Home
Sub Type Single Family Onsite Built
Listing Status Sold
Purchase Type For Sale
Square Footage 3,935 sqft
Price per Sqft $135
Subdivision Belle Terre
MLS Listing ID SCK624708
Sold Date 06/28/23
Style Traditional
Bedrooms 5
Full Baths 3
Half Baths 1
HOA Fees $44
Total Fin. Sqft 3935
Originating Board sckansas
Year Built 1996
Annual Tax Amount $6,636
Tax Year 2023
Lot Size 0.340 Acres
Acres 0.34
Lot Dimensions 14861
Property Description
Gorgeous one and a half story custom built home on cul-de-sac with private, park-like backyard. Mature landscaping and property backs to wooded commons area. Wichita address with award winning Andover Central Schools! Located in the beautiful Belle Terre neighborhood. Easy walking distance to the playground, swimming pool, and tennis courts. Open floor plan with soaring ceilings. 5 bedrooms, 3 1/2 baths. Large eat in kitchen with new countertops in 2017, and completely updated in 2018 with painted cabinets and new tile flooring. Formal dining room has wood floors and shares a large inviting space with room for a formal living area or office, also with wood floors. The large main floor family room has a fireplace as its centerpiece and a wall of windows overlooking the beautiful backyard. Main floor primary bedroom is very large and shares a fireplace with the family room. Enjoy easy access onto the the large deck which was rebuilt in 2020 with composite decking and reinforced, updated foundations. The primary ensuite bathroom has a separate tub and shower with double vanities, and updated flooring in 2022. New entryway tile and new carpet in 2021.Upstairs you'll love the large loft outside the two bedrooms separated by the jack and jill bath. The loft is the perfect space for a playroom, exercise equipment or reading nook. The large walk out basement is perfect for entertaining inside or out. Complete with 2 large bedrooms and bathroom and new flooring added in 2015. Mahogany wet bar in basement with tile flooring and full refrigerator. Pool table and bar stools and pool table accessories remain with the home. Extra large storage room. Dual zoned climate control. New HVAC installed on the main level in 2019, upstairs in 2021. New water heater in 2021. The interior and exterior has all been repainted within thepast 3-5 years. Upstairs bedroom windows replaced in 2021. NO SPECIALS! Schedule today! It's the perfect family home and won't last long! Exciting update - home is getting a brand new roof! If timing happens to work out, new buyer could potentially choose the color!
Location
State KS
County Sedgwick
Direction East on Central between 143rd and 159th, South on Belle Terre to Chelmsford.
Rooms
Basement Finished
Kitchen Desk, Island, Pantry, Range Hood, Electric Hookup, Granite Counters
Interior
Interior Features Ceiling Fan(s), Walk-In Closet(s), Fireplace Doors/Screens, Hardwood Floors, Humidifier, Security System, Skylight(s), Vaulted Ceiling, Wet Bar, All Window Coverings
Heating Forced Air, Zoned, Gas
Cooling Central Air, Zoned, Electric
Fireplaces Type One, Family Room, Master Bedroom, Gas, Wood Burning, Two Sided, Gas Starter
Fireplace Yes
Appliance Dishwasher, Disposal, Microwave, Refrigerator, Range/Oven
Heat Source Forced Air, Zoned, Gas
Laundry Main Floor, Separate Room, 220 equipment
Exterior
Parking Features Attached, Opener, Oversized
Garage Spaces 3.0
Utilities Available Sewer Available, Gas, Public
View Y/N Yes
Roof Type Composition
Street Surface Paved Road
Building
Lot Description Cul-De-Sac, Irregular Lot, Wooded
Foundation Full, Walk Out At Grade, View Out
Architectural Style Traditional
Level or Stories One and One Half
Schools
Elementary Schools Meadowlark
Middle Schools Andover Central
High Schools Andover Central
School District Andover School District (Usd 385)
Others
HOA Fee Include Recreation Facility,Gen. Upkeep for Common Ar
Monthly Total Fees $44
Read Less Info
Want to know what your home might be worth? Contact us for a FREE valuation!

Our team is ready to help you sell your home for the highest possible price ASAP
GET MORE INFORMATION




