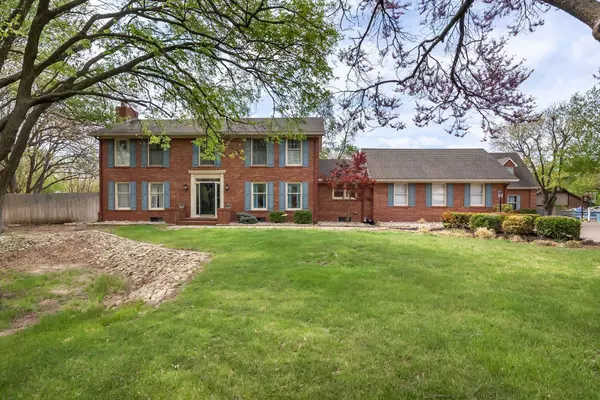For more information regarding the value of a property, please contact us for a free consultation.
Key Details
Sold Price $450,000
Property Type Single Family Home
Sub Type Single Family Onsite Built
Listing Status Sold
Purchase Type For Sale
Square Footage 3,743 sqft
Price per Sqft $120
Subdivision Benjamin Hills Estates
MLS Listing ID SCK624076
Sold Date 06/09/23
Style Traditional
Bedrooms 4
Full Baths 4
Total Fin. Sqft 3743
Originating Board sckansas
Year Built 1976
Annual Tax Amount $4,508
Tax Year 2022
Lot Size 0.780 Acres
Acres 0.78
Lot Dimensions 33945
Property Description
Welcome home to this unforgettable, well-kept 4 Br, 4 BA home sitting on almost an acre lot nestled in the fabulous Benjamin Hills Estates. From the moment you pull in, you are welcomed by the large lawn and well-kept landscaping. You will enjoy formal dining and two gas fireplaces located in the over-sized family room and formal living room with beautiful wood floors, vaulted ceilings, and crown molding throughout. The kitchen features abundant built-ins, an eating bar as well as room for a kitchen table and chairs for additional seating. Main floor laundry is very spacious with additional cabinetry for storage. The kitchen exits to a beautiful backyard patio with plenty of room to entertain. Up the beautiful staircase is a charming loft. On one end is the large master bedroom, ensuite bath, walk-in closet and a fireplace. Down the hall are two additional large bedrooms, a significant sized bathroom with a tub and shower combo and two separate sinks. When you finally make your way downstairs, you are greeted by the massive rec room that includes a small wet bar, fourth ample-sized bedroom, bathroom and bonus room. Then, there's the storage, so much storage. You can even access the basement through the large storage room from the garage. In addition to all this, there is a separate accessory dwelling unit just off the backyard patio. The lower level is 538 sq feet, with a range, sink and dishwasher. The upstairs is 446 sq feet with a bathroom and shower, giving you an additional 984 sq feet to use as an office, guest quarters or for entertainment. Behind the accessory dwelling unit is an 8X12 work/garden shed with electricity. Take you time viewing this amazing home as there are so many extras you won't want to miss!
Location
State KS
County Sedgwick
Direction Amidon and 21st Street: Go west on 21st to Cardinal, north on Cardinal to Benjamin Drive west to Oriole.
Rooms
Basement Finished
Kitchen Island, Pantry, Electric Hookup, Other Counters
Interior
Interior Features Ceiling Fan(s), Walk-In Closet(s), Fireplace Doors/Screens, Hardwood Floors, Security System, Vaulted Ceiling, Wet Bar, All Window Coverings
Heating Forced Air, Gas
Cooling Central Air, Electric
Fireplaces Type Three or More, Living Room, Family Room, Master Bedroom, Gas
Fireplace Yes
Appliance Dishwasher, Disposal, Microwave, Refrigerator, Range/Oven, Washer, Dryer
Heat Source Forced Air, Gas
Laundry Main Floor
Exterior
Parking Features Attached, Opener
Garage Spaces 2.0
Utilities Available Sewer Available, Gas, Public
View Y/N Yes
Roof Type Composition
Street Surface Paved Road
Building
Lot Description Irregular Lot
Foundation Full, Day Light
Architectural Style Traditional
Level or Stories Two
Schools
Elementary Schools Mclean
Middle Schools Marshall
High Schools North
School District Wichita School District (Usd 259)
Read Less Info
Want to know what your home might be worth? Contact us for a FREE valuation!

Our team is ready to help you sell your home for the highest possible price ASAP
GET MORE INFORMATION




