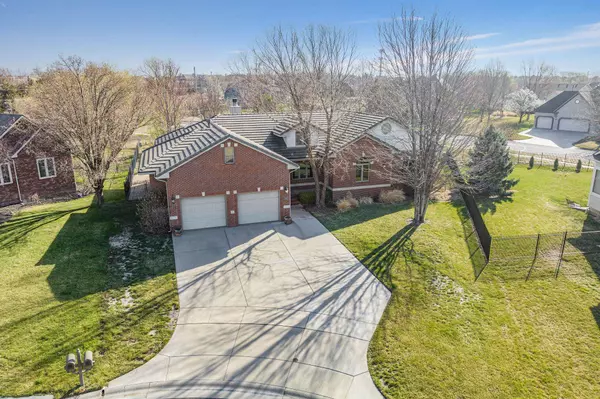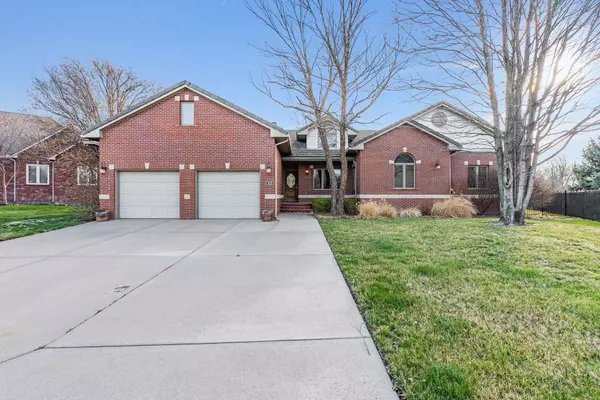For more information regarding the value of a property, please contact us for a free consultation.
Key Details
Sold Price $380,000
Property Type Single Family Home
Sub Type Single Family Onsite Built
Listing Status Sold
Purchase Type For Sale
Square Footage 4,846 sqft
Price per Sqft $78
Subdivision Belle Terre
MLS Listing ID SCK623056
Sold Date 05/04/23
Style Ranch,Traditional
Bedrooms 4
Full Baths 3
HOA Fees $52
Total Fin. Sqft 4846
Originating Board sckansas
Year Built 1998
Annual Tax Amount $5,676
Tax Year 2022
Lot Size 0.270 Acres
Acres 0.27
Lot Dimensions 11761
Property Description
This stunning Belle Terre home is ready for its new owners. Located on a cul-de-sac lot, with mature trees and great curb appeal… notice the all brick exterior, tile roof and so on. Step inside and appreciate the hardwood floors, fresh interior paint, built-ins, large rooms, solid wood doors throughout and vaulted ceilings. The natural light flows throughout this home with over 4800 finished square feet total. We love how bright and open the giant kitchen is with 10 foot ceilings, double sided fireplace, plenty of windows and door to the deck. Take advantage of the storage, ample countertops and cabinets throughout. There is plenty of room for eating… island, informal and formal dining. Grill out and enjoy dinner on the deck (deck needs repair and the home is priced accordingly). Off the kitchen is a large, walk-in pantry with plenty of shelf space. Plus, the laundry room with a hanging bar and wash sink. Off the foyer and main floor family room is the library, it’s such a unique room with beautiful, wood built in shelves (floor to ceiling), built in desk and plenty of floor space for any office or bedroom needs. Cozy up and read your favorite books or use the space as an office. The spacious primary suite is quite the dream with 2 walk-in closets offer a combined 85 square feet. You can also ese the additional room attached to the primary bedroom as a nursery, office or reading nook. The primary bathroom has a walk-in shower, jetted tub, 2 sinks, linen closet, and private commode. It’s truly a great suite with room for everyone to have their own space. There is also one other bedroom and a guest bathroom on the main level. All bedrooms have a walk-in closet. This basement is truly made for entertaining: Playroom, billiards, card table, gym, large storage room… the possibilities are endless! Enjoy the wet bar and pool table that stays along with the billiards light and accessories. Enjoy the beautiful, fully fenced backyard this spring. Just minutes from K-96, Kellogg, the turnpike, and everything you might need in Andover: Shopping, schools (brand-new Meadowlark Elementary is right up the road), Terradyne Country Club (many neighbors cart over), banks and restaurants! The neighborhood offers walking paths, playground, tennis courts and a swimming pool. You’ve got to see this property and all it has to offer!
Location
State KS
County Sedgwick
Direction EAST ON CENTRAL PAST 143RD RIGHT ON LANCASTER, RIGHT ON LANCASTER CT. TO HOME
Rooms
Basement Finished
Kitchen Desk, Eating Bar, Island, Pantry, Electric Hookup, Laminate Counters, Quartz Counters
Interior
Interior Features Ceiling Fan(s), Walk-In Closet(s), Fireplace Doors/Screens, Hardwood Floors, Vaulted Ceiling, Wet Bar, All Window Coverings, Partial Window Coverings
Heating Forced Air, Zoned, Gas
Cooling Central Air, Zoned, Electric
Fireplaces Type One, Living Room, Kitchen/Hearth Room, Electric, Two Sided, Gas Starter
Fireplace Yes
Appliance Dishwasher, Disposal, Microwave, Range/Oven
Heat Source Forced Air, Zoned, Gas
Laundry Main Floor, Separate Room, 220 equipment, Sink
Exterior
Parking Features Attached, Opener, Oversized
Garage Spaces 2.0
Utilities Available Gas, Public, Sewer Available
View Y/N Yes
Roof Type Tile
Street Surface Paved Road
Building
Lot Description Cul-De-Sac
Foundation Full, Day Light
Architectural Style Ranch, Traditional
Level or Stories One
Schools
Elementary Schools Meadowlark
Middle Schools Andover Central
High Schools Andover Central
School District Andover School District (Usd 385)
Others
HOA Fee Include Recreation Facility,Gen. Upkeep for Common Ar
Monthly Total Fees $52
Read Less Info
Want to know what your home might be worth? Contact us for a FREE valuation!

Our team is ready to help you sell your home for the highest possible price ASAP
GET MORE INFORMATION




