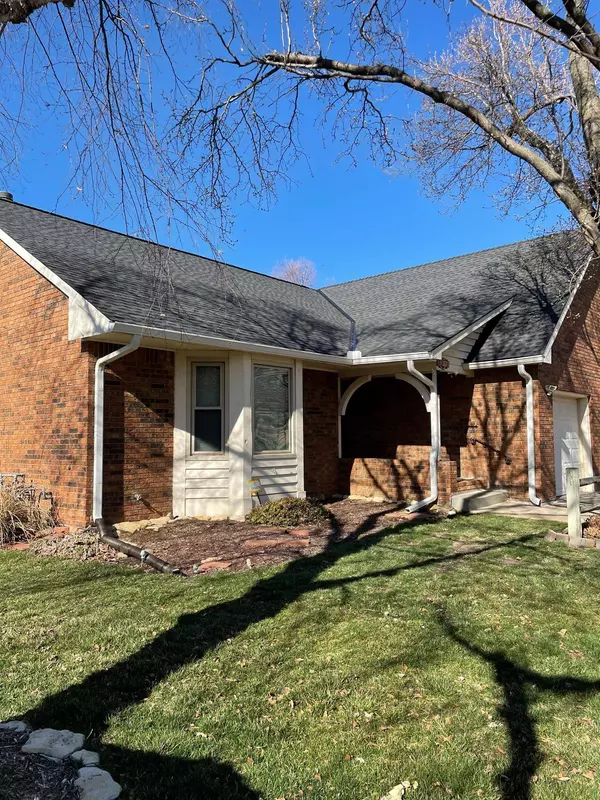For more information regarding the value of a property, please contact us for a free consultation.
Key Details
Sold Price $207,000
Property Type Multi-Family
Sub Type Twin Home or 1/2 Duplex
Listing Status Sold
Purchase Type For Sale
Square Footage 2,221 sqft
Price per Sqft $93
Subdivision Sycamore Village
MLS Listing ID SCK622739
Sold Date 06/05/23
Style Ranch
Bedrooms 3
Full Baths 2
HOA Fees $12
Total Fin. Sqft 2221
Originating Board sckansas
Year Built 1984
Annual Tax Amount $2,017
Tax Year 2022
Lot Size 9,147 Sqft
Acres 0.21
Lot Dimensions 9027
Property Description
If you're looking for a 3 bed/2 bath thats move in ready, you've found your home! As you walk into the open floor plan home, you will love the beautiful wood floors in the living/dining/kitchen. If you enjoy natural light, then you will love the vaulted ceiling family room with lots of windows that opens up to a covered deck where you can enjoy your morning coffee. The fenced back yard is also adjacent to an open field. And let's not forget about the basement. It boasts a family room with a wet bar, a wood burning fireplace and a window with lots of light! There is also a bedroom with a bathroom and walk-in closet that also has a daylight window. The home's location is close to Bradley Fair shopping, grocery stores and restaurants. Call today for a showing!
Location
State KS
County Sedgwick
Direction From Rock and 21st, head north then turn left on 22nd St. Follow to Bainbridge and take a left. House is on the right.
Rooms
Basement Partially Finished
Interior
Interior Features Ceiling Fan(s), Walk-In Closet(s), Fireplace Doors/Screens, Hardwood Floors, Humidifier, Vaulted Ceiling, Wet Bar, Partial Window Coverings
Heating Forced Air, Gas
Cooling Central Air, Electric
Fireplaces Type One, Rec Room/Den, Wood Burning, Gas Starter
Fireplace Yes
Appliance Dishwasher, Disposal, Microwave, Refrigerator, Range/Oven, Washer, Dryer
Heat Source Forced Air, Gas
Laundry In Basement, 220 equipment
Exterior
Parking Features Attached, Opener
Garage Spaces 1.0
Utilities Available Sewer Available, Gas, Public
View Y/N Yes
Roof Type Composition
Street Surface Paved Road
Building
Lot Description Cul-De-Sac, Irregular Lot
Foundation Partial, Day Light
Architectural Style Ranch
Level or Stories One
Schools
Elementary Schools Jackson
Middle Schools Stucky
High Schools Heights
School District Wichita School District (Usd 259)
Others
Monthly Total Fees $12
Read Less Info
Want to know what your home might be worth? Contact us for a FREE valuation!

Our team is ready to help you sell your home for the highest possible price ASAP
GET MORE INFORMATION




